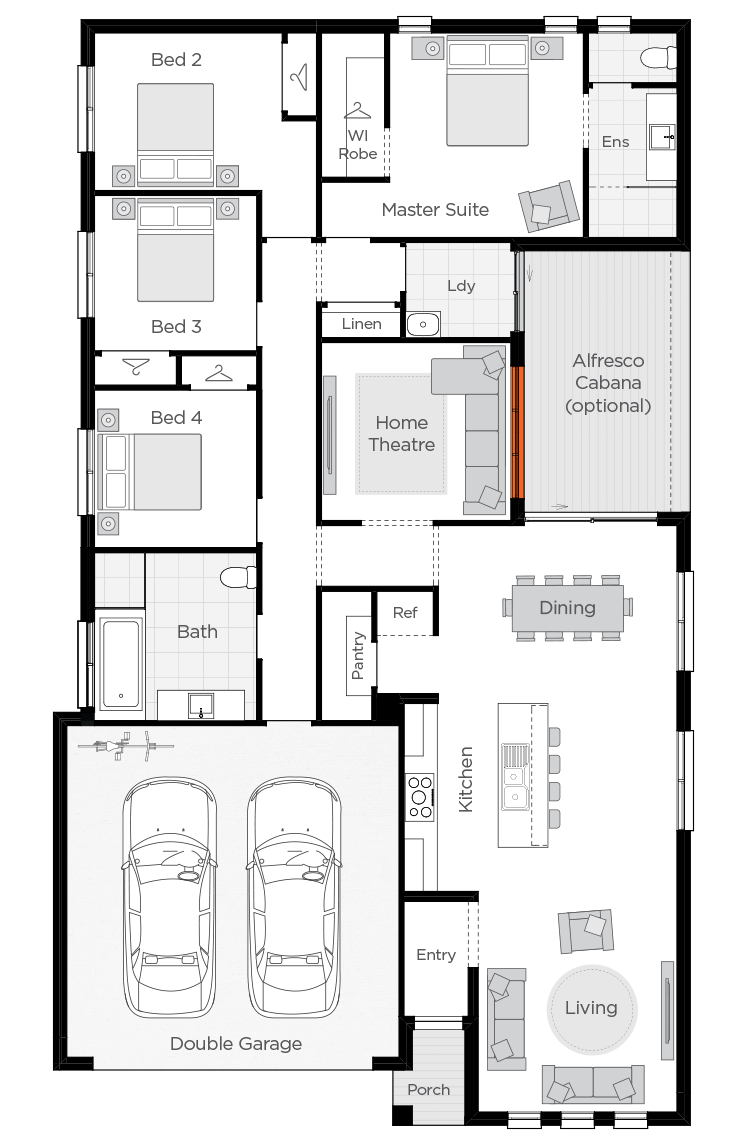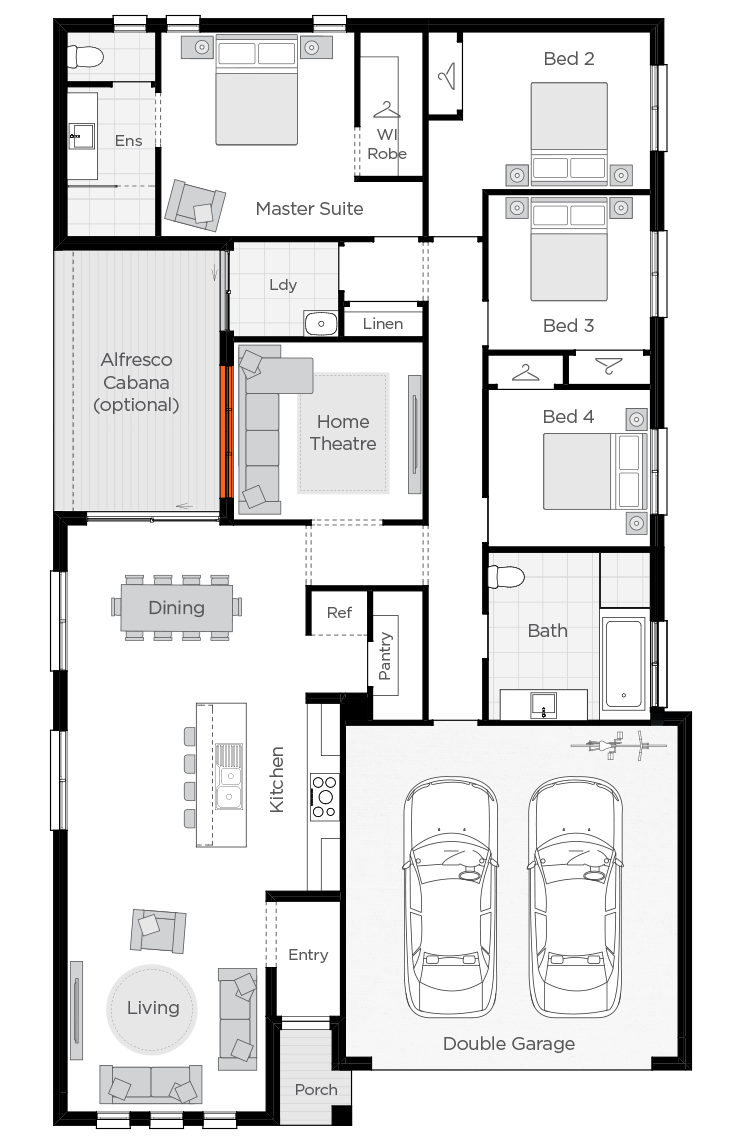A seamless flow and floor plan
The Arcadia provides everything a family needs and wants, all in impressive proportion, with a seamless flow and floor plan. Size is everything - starting with a generous Double Garage with easy entry into the heart of the home. The Great-Room, comprising of the large open-plan Living, Dining and Kitchen with generous island bench and Walk-In Pantry, is drenched in light and conveniently opens onto the Alfresco. The private Master Suite with Walk-In Robe and large Ensuite offers the perfect sanctuary to relax at the end of a busy day.
Enlarge floor plan
Flip floor plan


Room Dimensions
Additional Features
- Home Theatre
- Architectural Window


Enquiry
Please complete the enquiry form and someone from our team will be in contact within 24 hours.
Alternatively you can give a building and design consultant a call on
1300 595 050.











