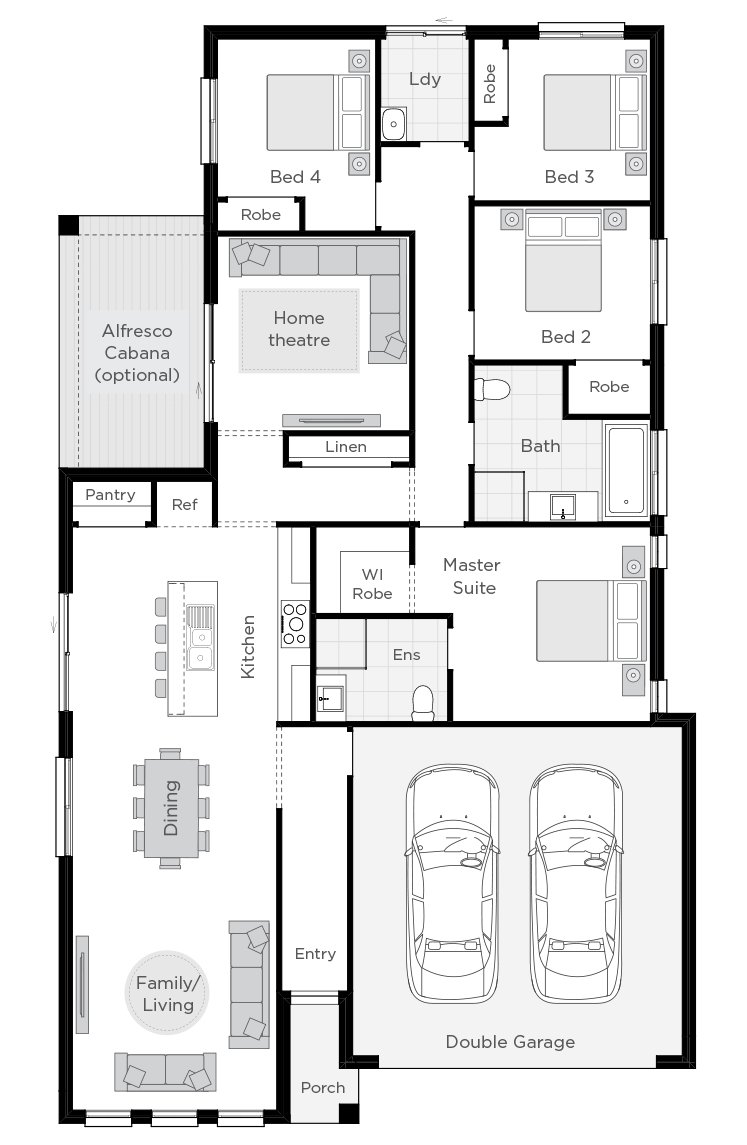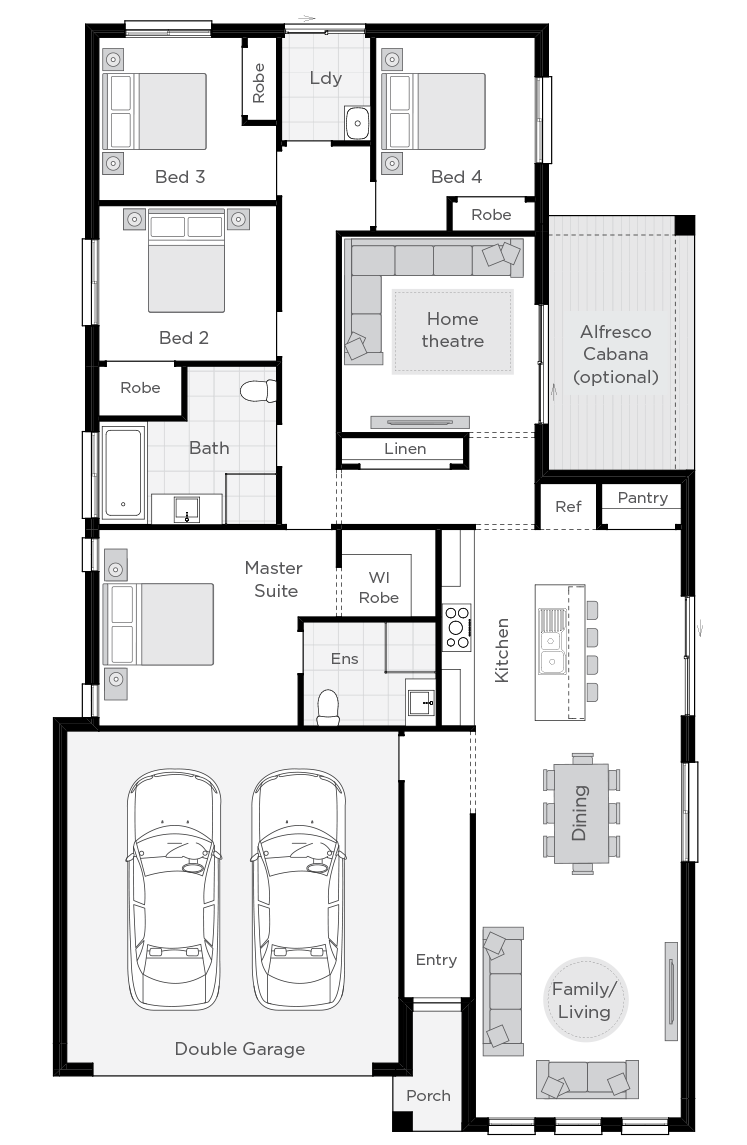Multiple living spaces for a growing family
The Parkroyal is grand in proportion and lifestyle, offering multiple living spaces for a growing family. The architectural flow of this design starts at the impressive entrance offering privacy to the rest of the home,
through to the sweeping open plan Family/Living, Dining and Kitchen with large island bench. The optional Alfresco is wonderful for entertaining and the accommodation wing offers privacy to the Master Suite with large Walk-In Robe and Ensuite. The secondary Bedrooms are positioned at the rear of the home, offering separation from the Living areas and individual spaces for each member of the family.
Enlarge floor plan
Flip floor plan


Room Dimensions
Additional Features
- Walk-In Robe
- Lounge


Enquiry
Please complete the enquiry form and someone from our team will be in contact within 24 hours.
Alternatively you can give a building and design consultant a call on
1300 595 050.











