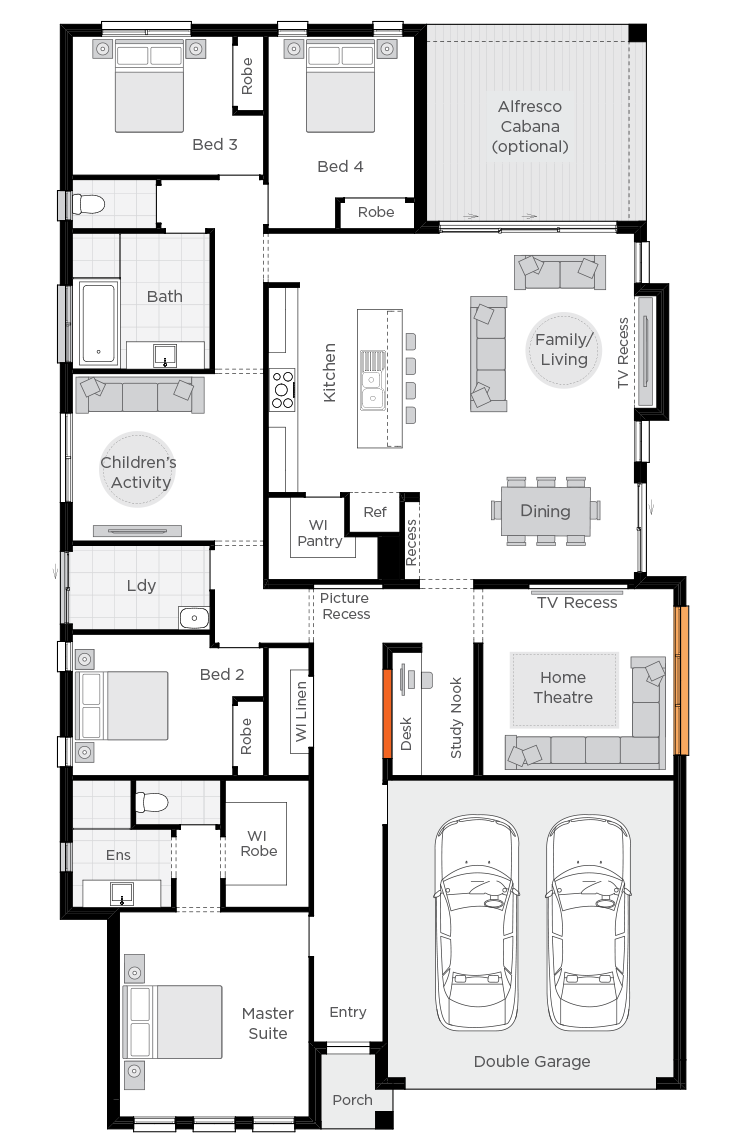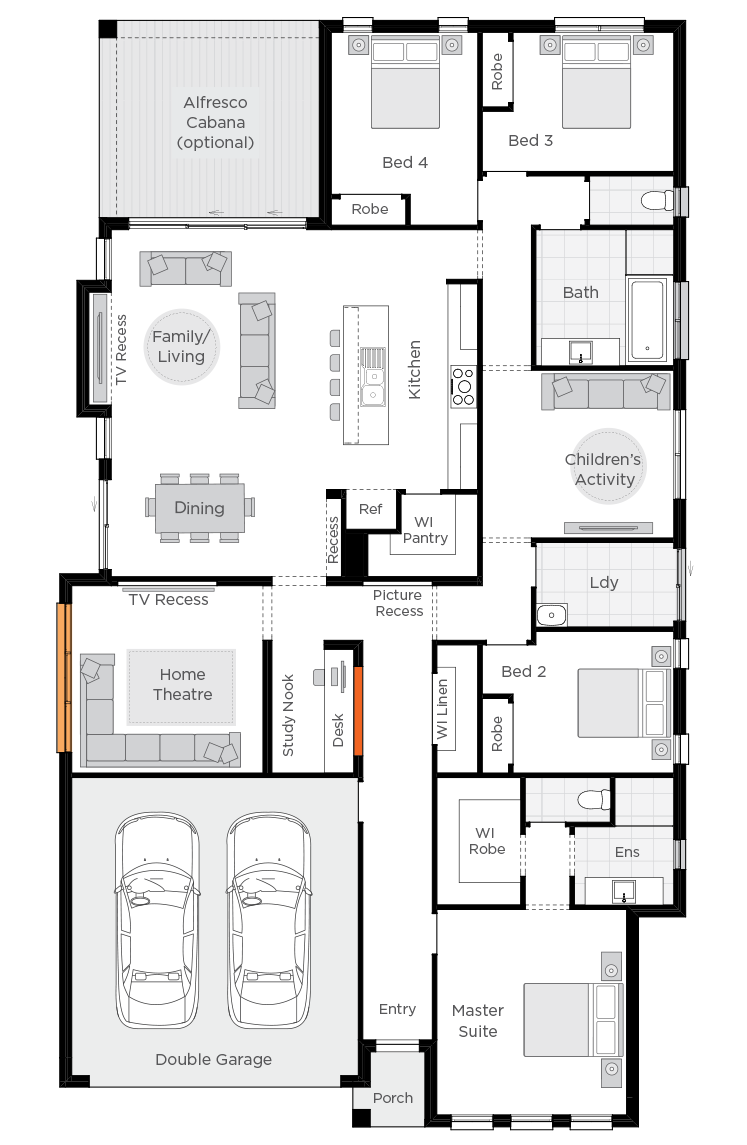Contemporary architecture & sophisticated living
Be inspired by the architectural treasures and exquisite detail in the St Tropez.
The heart of the home is located at the rear of the home, where a generously sized open plan living, kitchen and dining connect seamlessly to the alfresco, the perfect place where everyone can gather and relax.
Chill out in the home theatre and watch that much awaited Netflix series while the kids play in the Children’s Activity in the children’s wing of the home.
When its time to turn in for the night, step into your sanctuary where you will find your own ensuite and walk in robe.
Enlarge floor plan
Flip floor plan


Room Dimensions
Additional Features
- Home Theatre
- TV Recesses
- Children's Activity
- Study Nook with Desk
- Walk-In Robe
- Walk-In Pantry
- Walk-In Linen
- Square Set Window
- Architectural Window


Enquiry
Please complete the enquiry form and someone from our team will be in contact within 24 hours.
Alternatively you can give a building and design consultant a call on
1300 595 050.

























