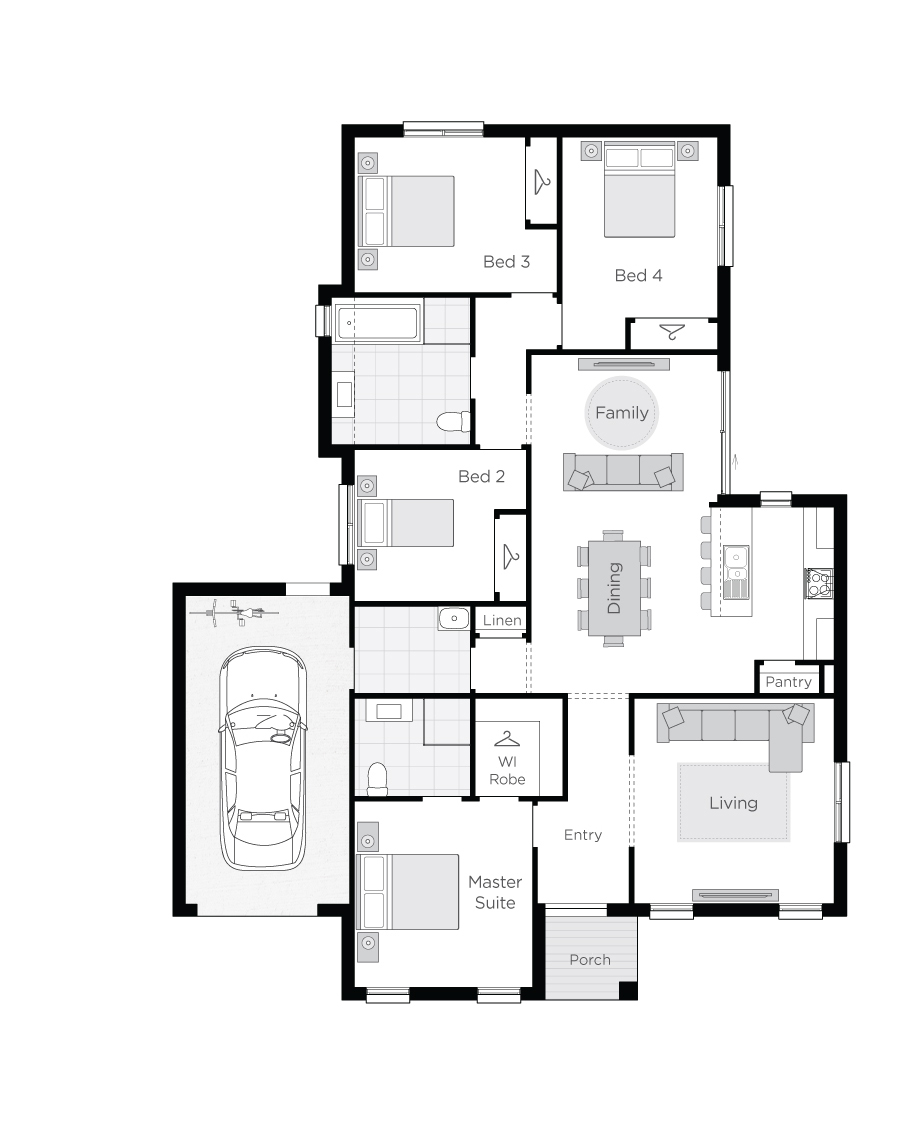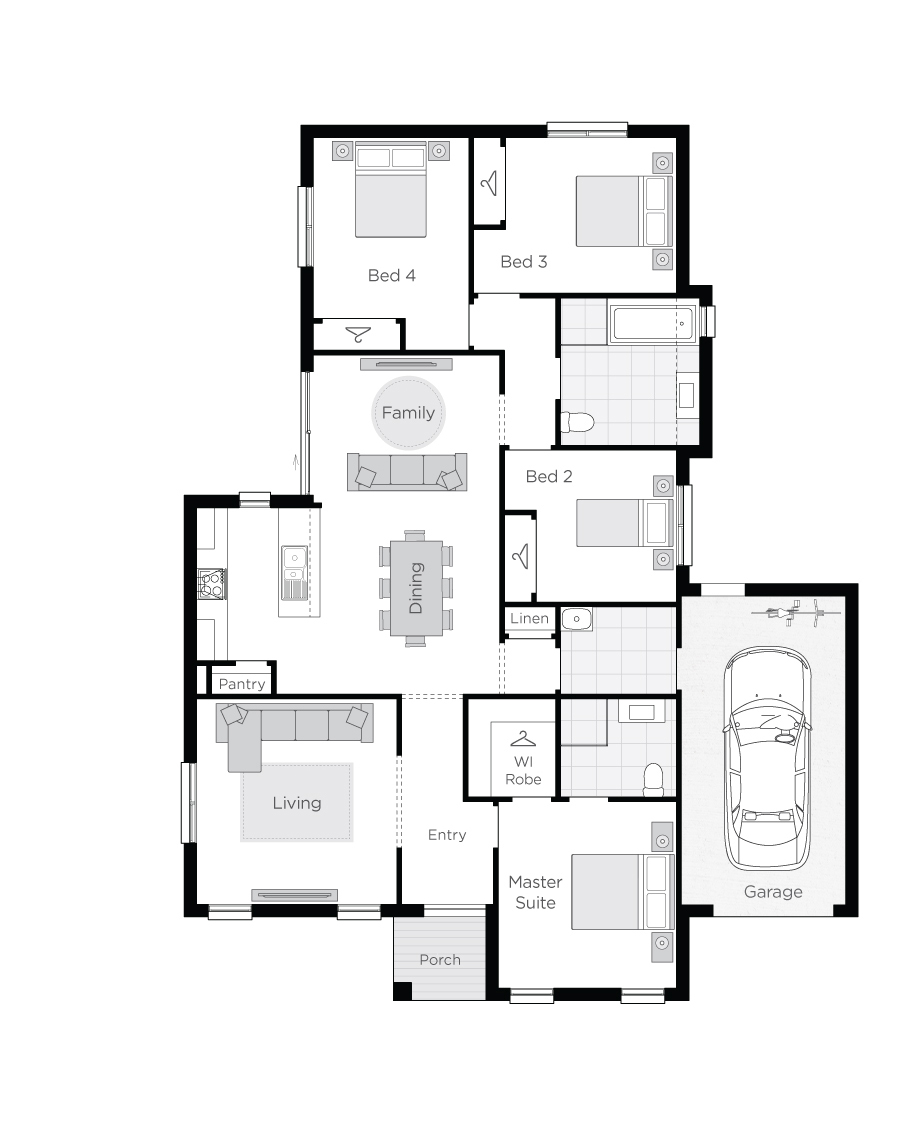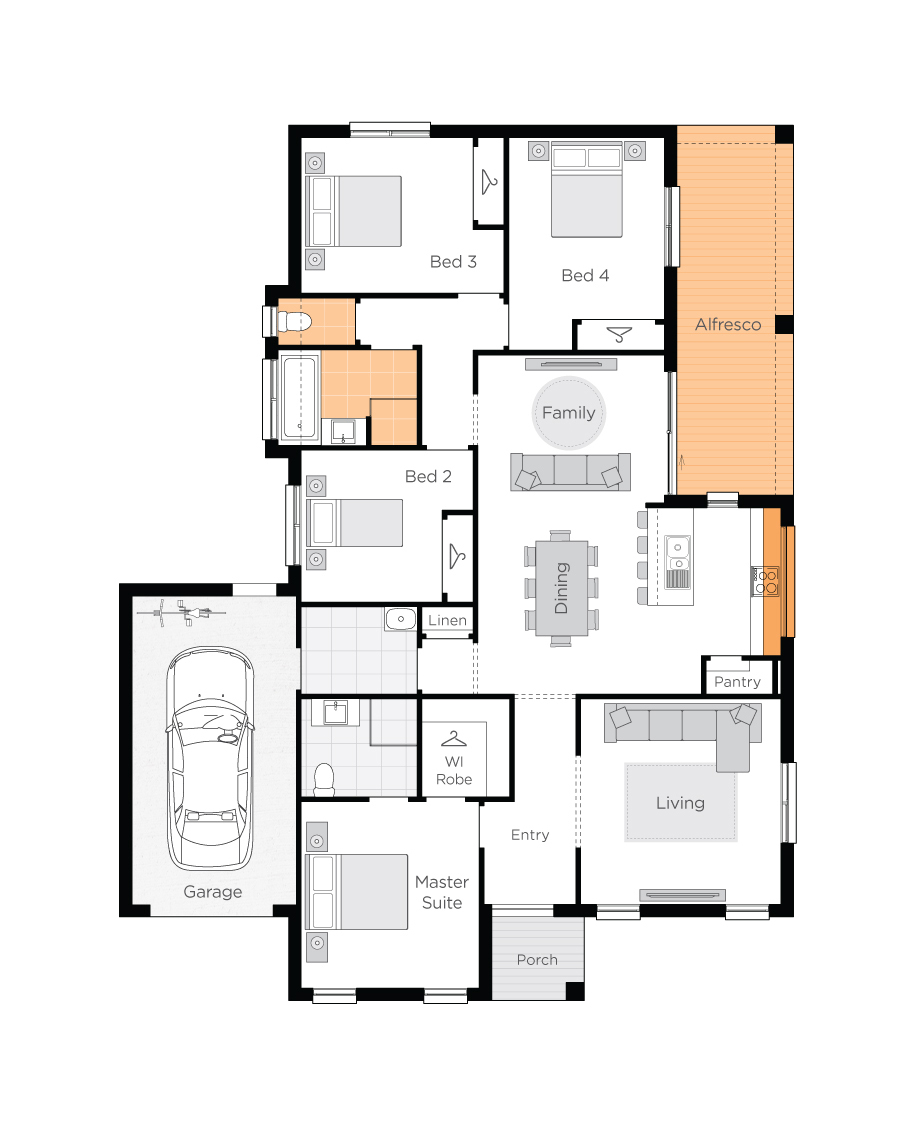Functional Designer Home
The Amalfi draws together privacy, functionality and beauty into a well-balanced design. The front of the home provides space to relax with a master suite to one side, featuring a sumptuous walk-in robe and ensuite, and a private living room on the opposite side for TV time.
Continuing through to the open plan kitchen, dining and family zones, you’ll love making memories sitting up at the kitchen bench or watching the kids play outside from the family lounge area. The hallway leads you past all the two additional bedrooms and laundry with external access for ease and ends in the open plan living and entertaining hub.
Complete with a single internal access garage for convenience, the Amalfi provides all the essentials and more for brilliant living.
Enlarge floor plan
Flip floor plan


Room Dimensions
Additional Features
- Master Suite with walk-in Robe & Ensuite
- Open plan Living and Entertaining hub
- Single Garage and three Beds


Enlarge floor plan

Room Dimensions

Enquiry
Please complete the enquiry form and someone from our team will be in contact within 24 hours.
Alternatively you can give a building and design consultant a call on
1300 595 050.



