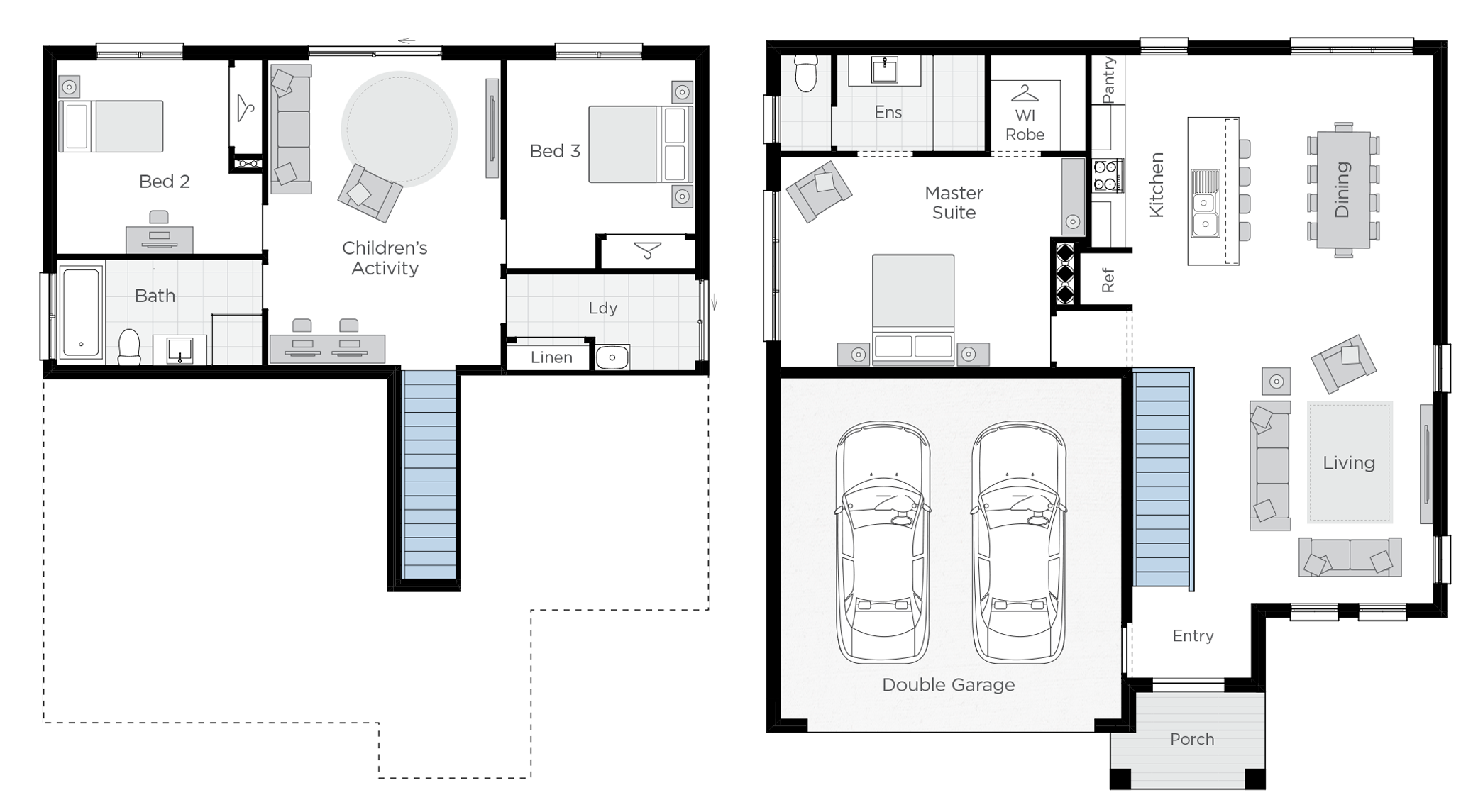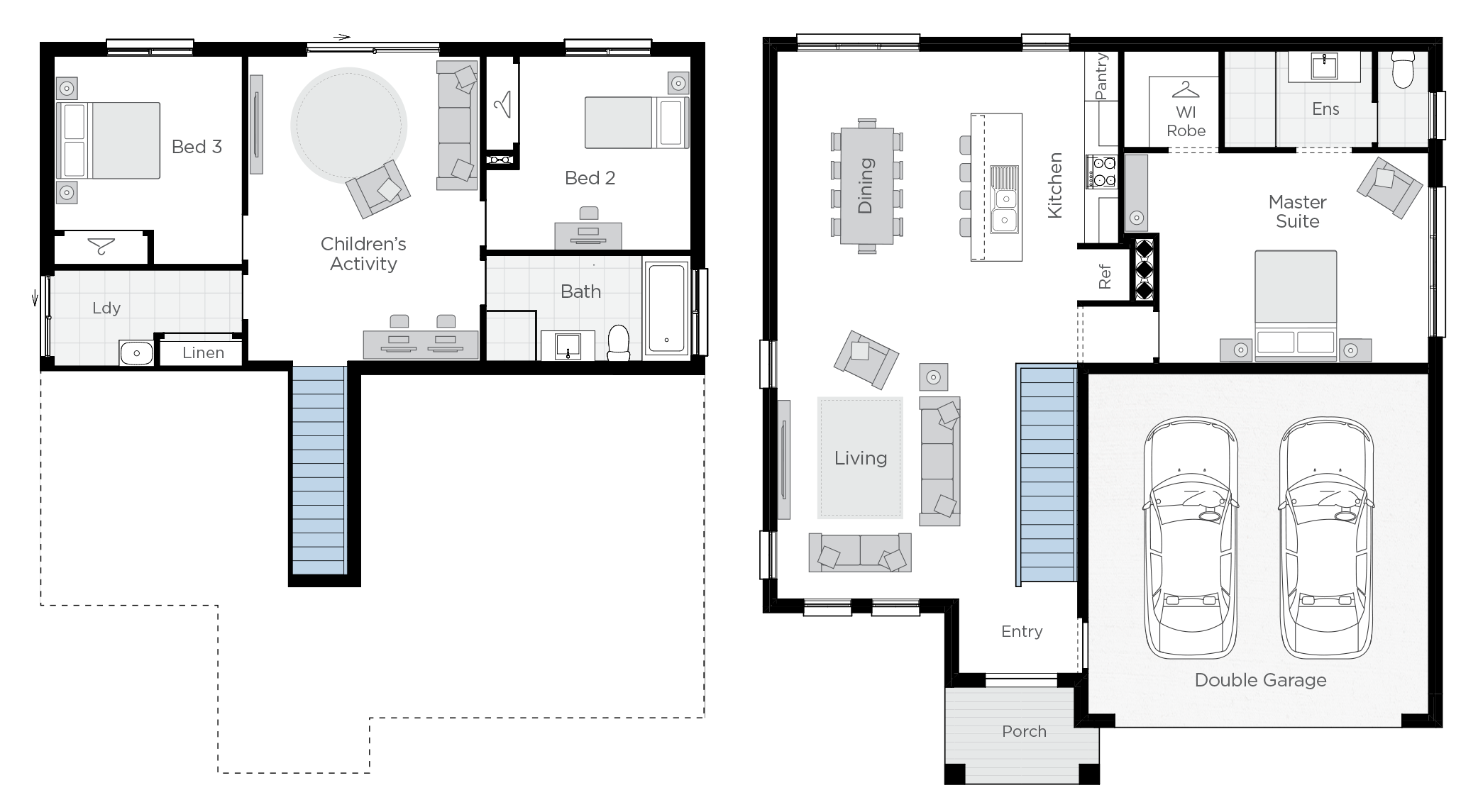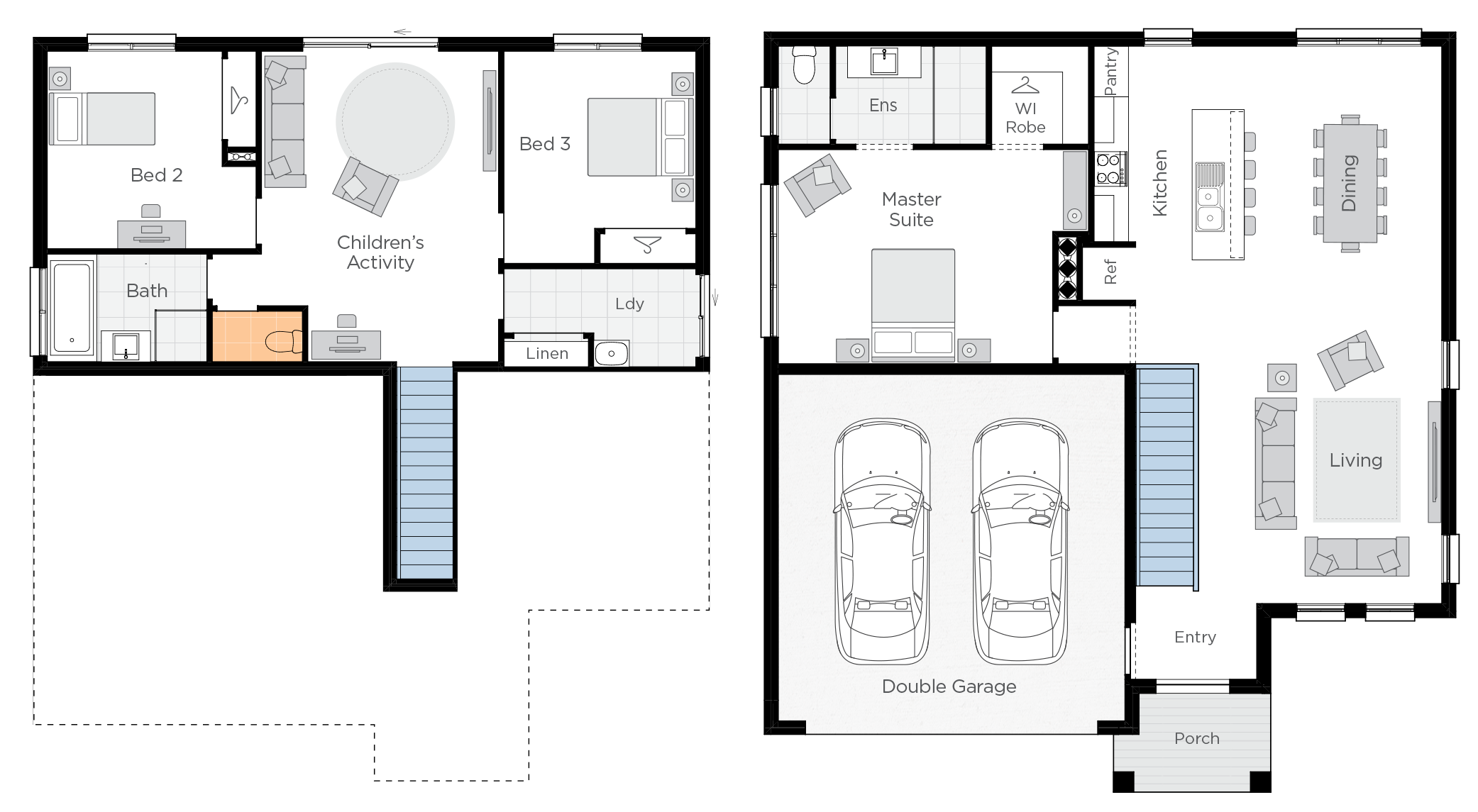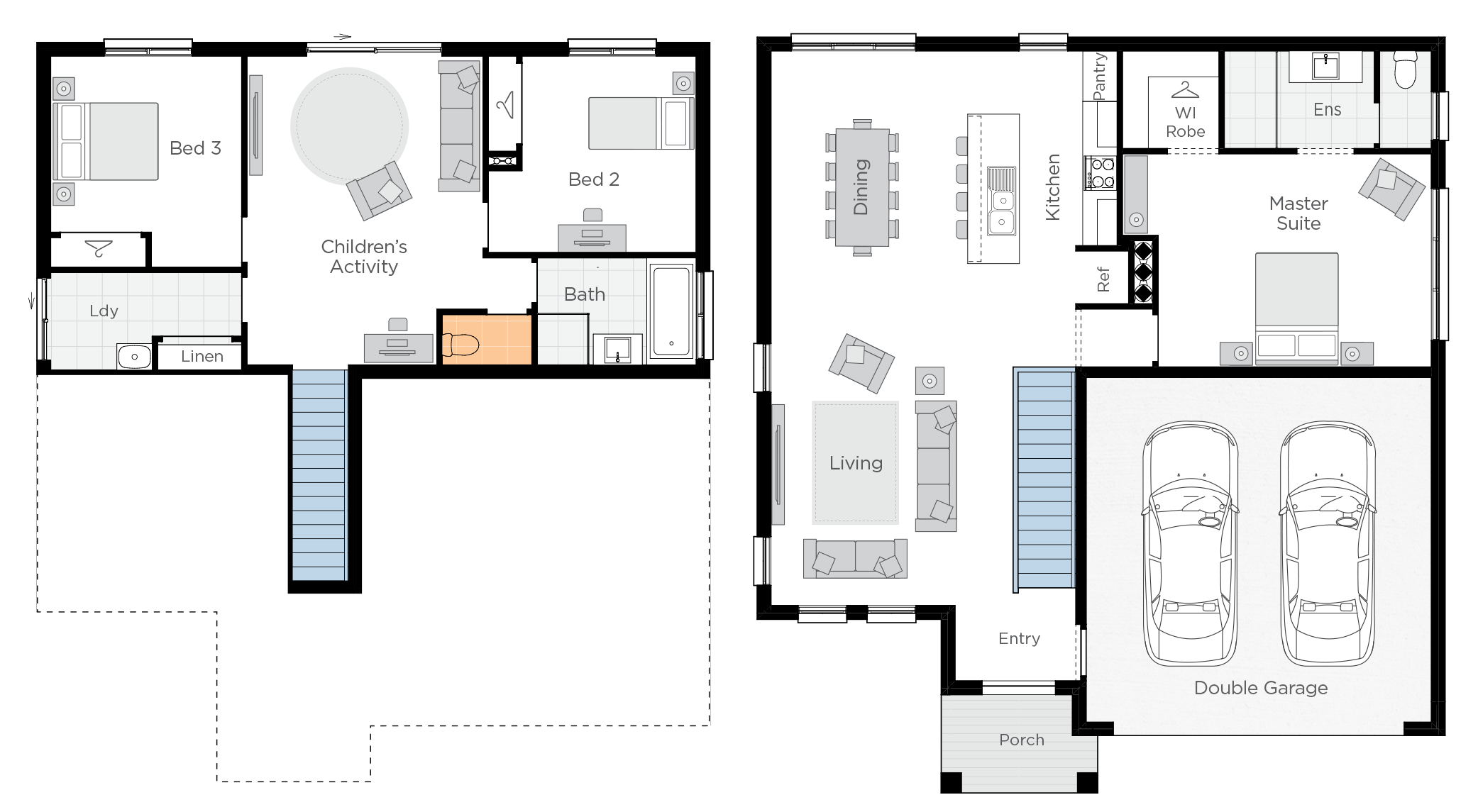Balanced Design with Generous Living Spaces
The Anchorage Three is a wonderfully balanced design offering generous living spaces taking living to a whole new level. Easy living starts with Double Garage and large Living space with oversized Kitchen Island Bench, Dining and Living. The Master Suite has a lovely large window, spacious Walk-In Robe and Ensuite. The kids will enjoy taking over the lower level with the generous Children’s Activity space, Bedrooms and Family functional rooms with external access. The Anchorage Three split level home design gives you more space to enjoy on all levels.
Enlarge floor plan
Flip floor plan


Room Dimensions
Additional Features
- Children's Activity Room
- Double internal access Garage


Enlarge floor plan
Flip floor plan


Room Dimensions


Enquiry
Please complete the enquiry form and someone from our team will be in contact within 24 hours.
Alternatively you can give a building and design consultant a call on
1300 595 050.

