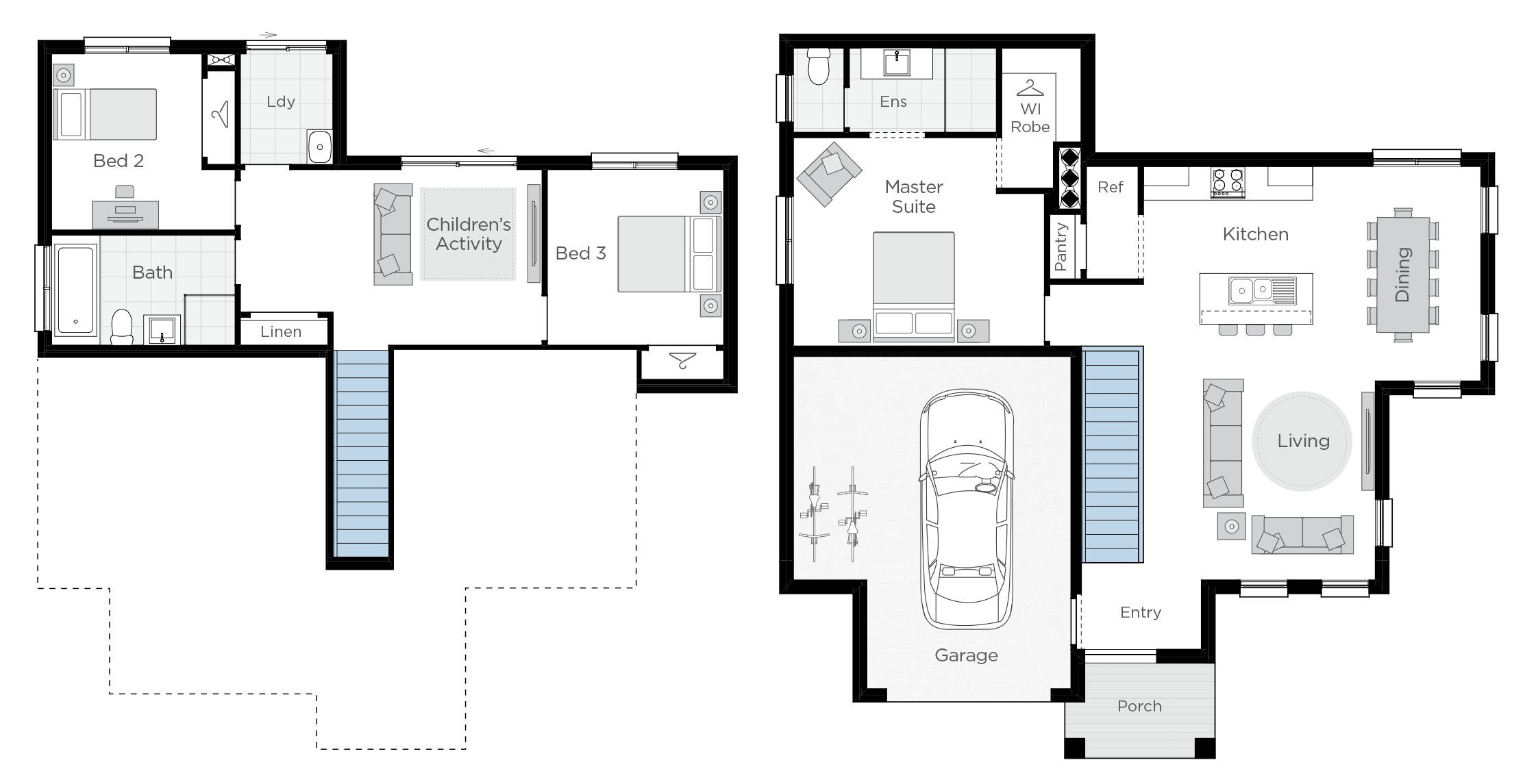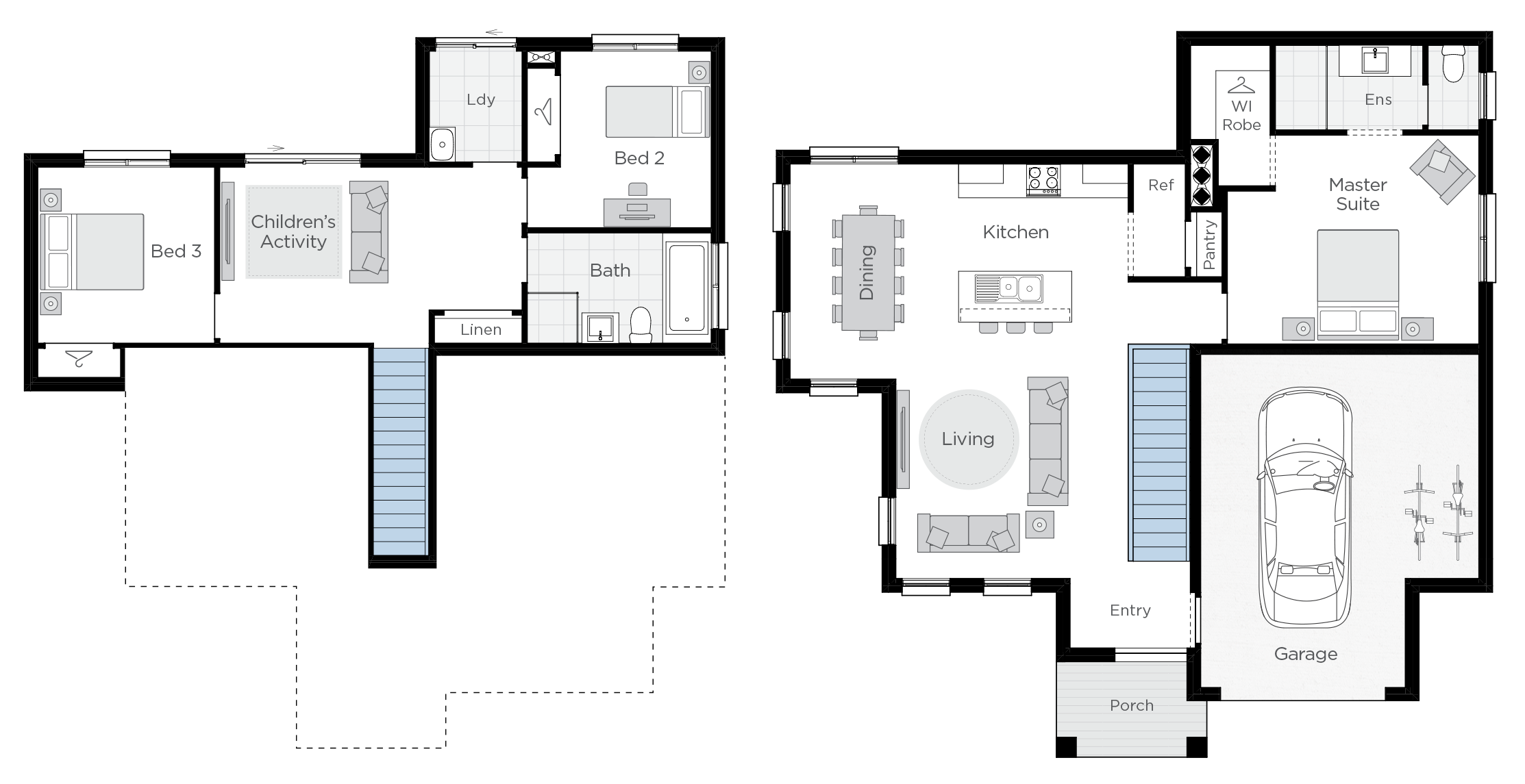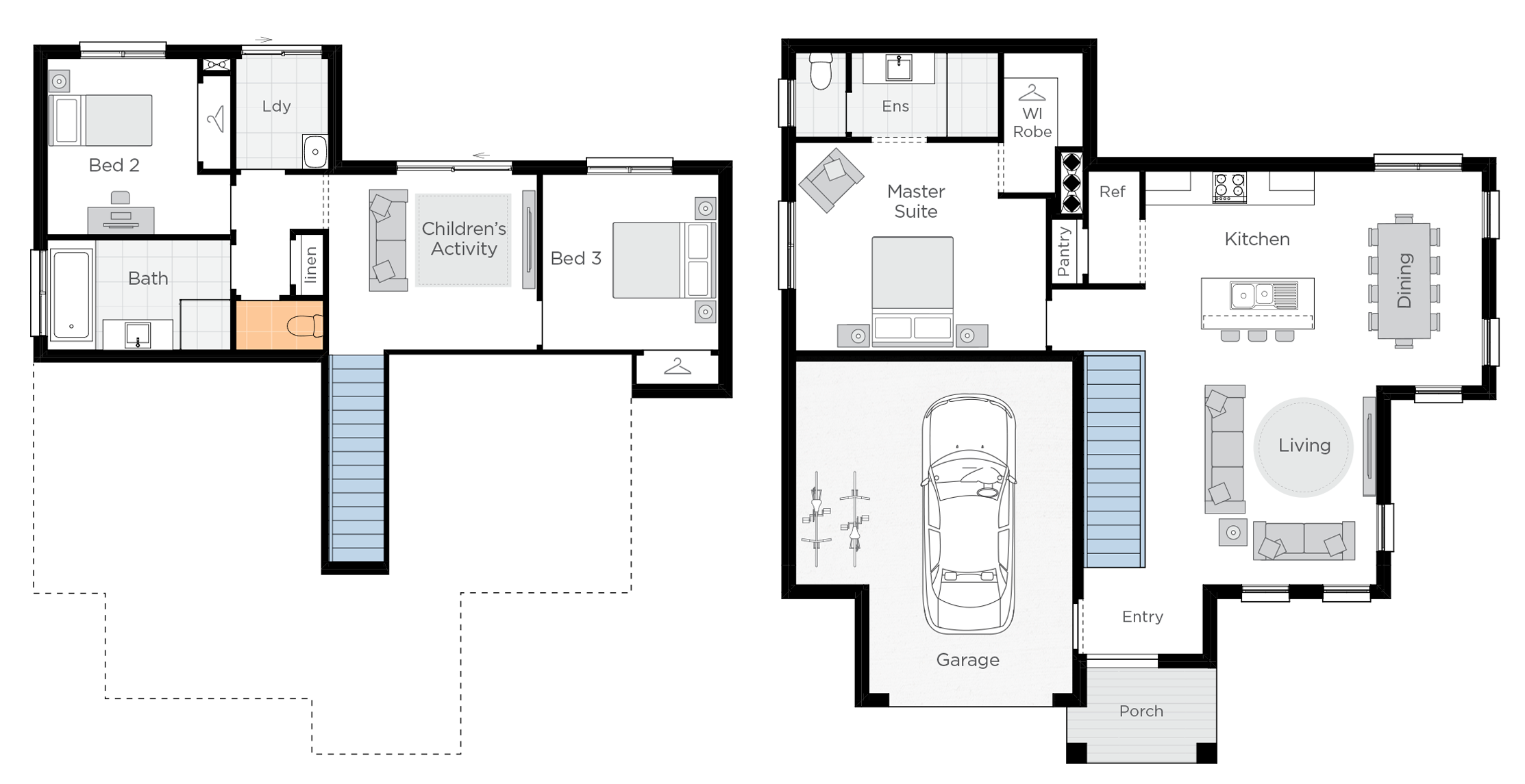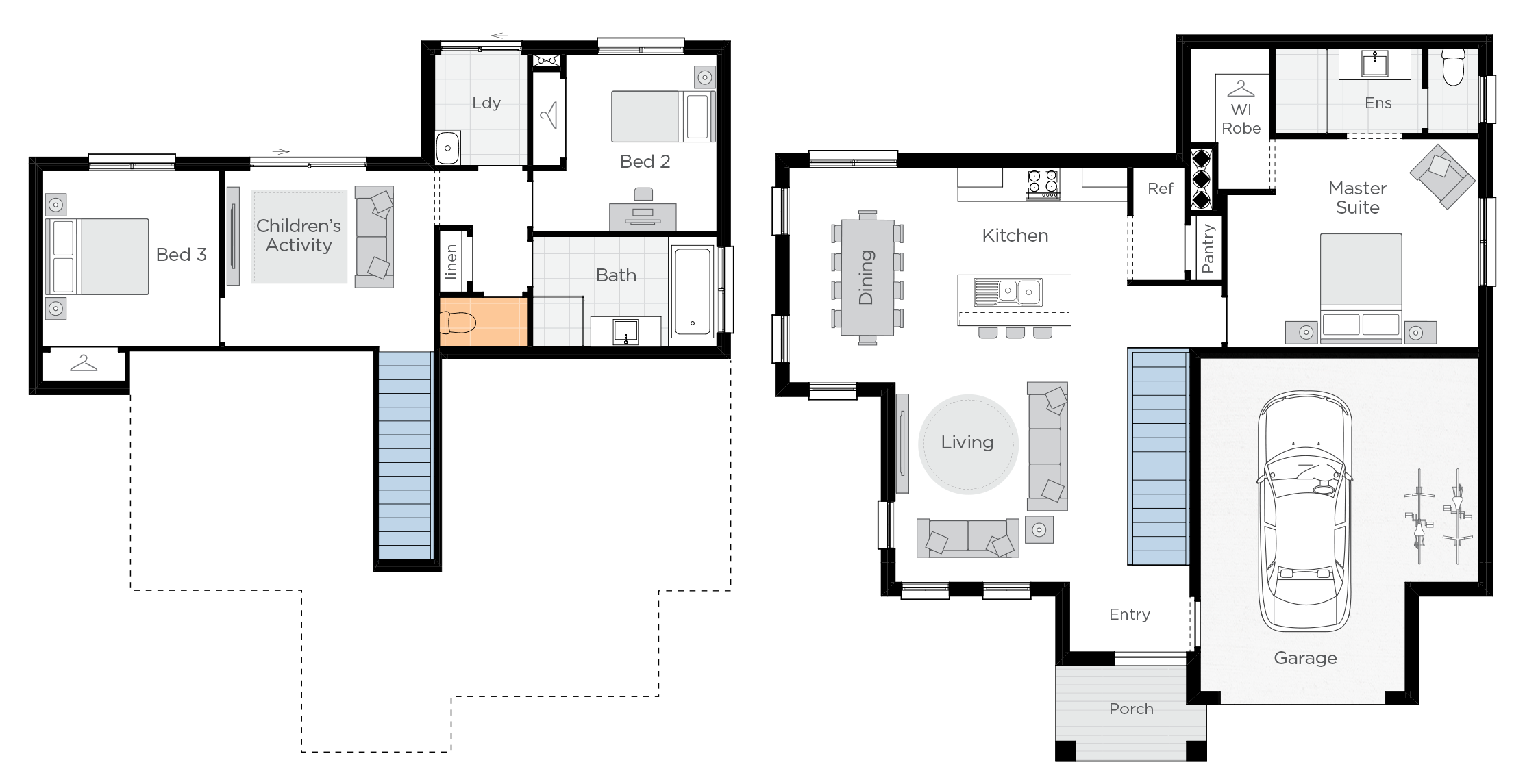Wonderful Split-Level Design
Open the doors to the Anchorage Two. A wonderful split-level design with so much more than just the essentials thanks to the thoughtful design to enhance your living.
As you enter you are greeted by the hub of the home. Enjoy the flow of the open plan living with a lifetime of memories to be made around the dining table or easy mornings laying on the lounge.
The lower level is a perfect kids zone with the Children’s Activity at the centre of two additional Bedrooms and perfectly positioned for an optional Alfresco. Live the high life in The Anchorage Two today.
Enlarge floor plan
Flip floor plan


Room Dimensions
Additional Features
- Children's Activities
- Internal access single Garage
- Walk-in robe and ensuite to Master Suite


Enlarge floor plan
Flip floor plan


Room Dimensions
Additional Features
- Two Way Bathroom layout


Enquiry
Please complete the enquiry form and someone from our team will be in contact within 24 hours.
Alternatively you can give a building and design consultant a call on
1300 595 050.

