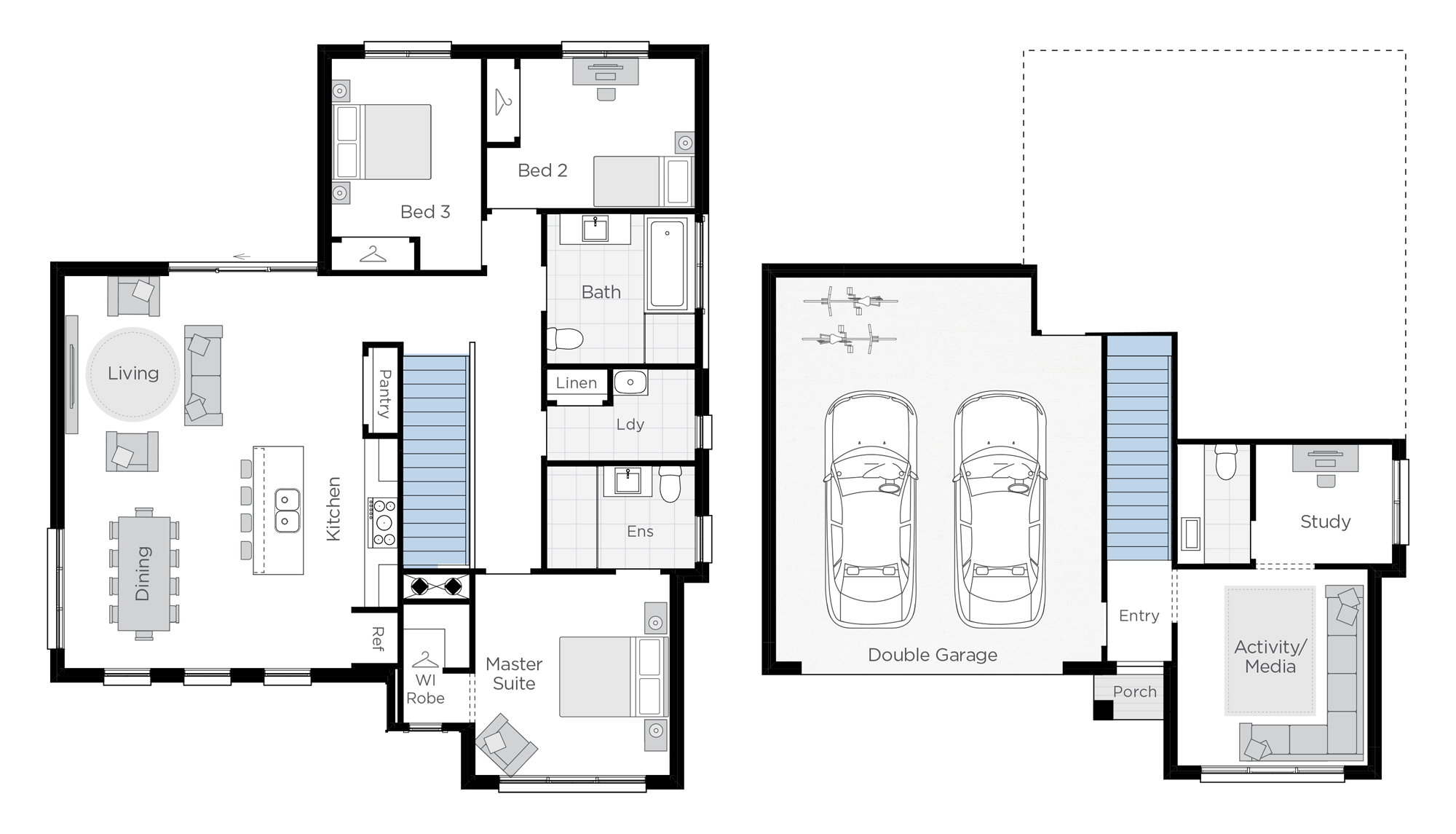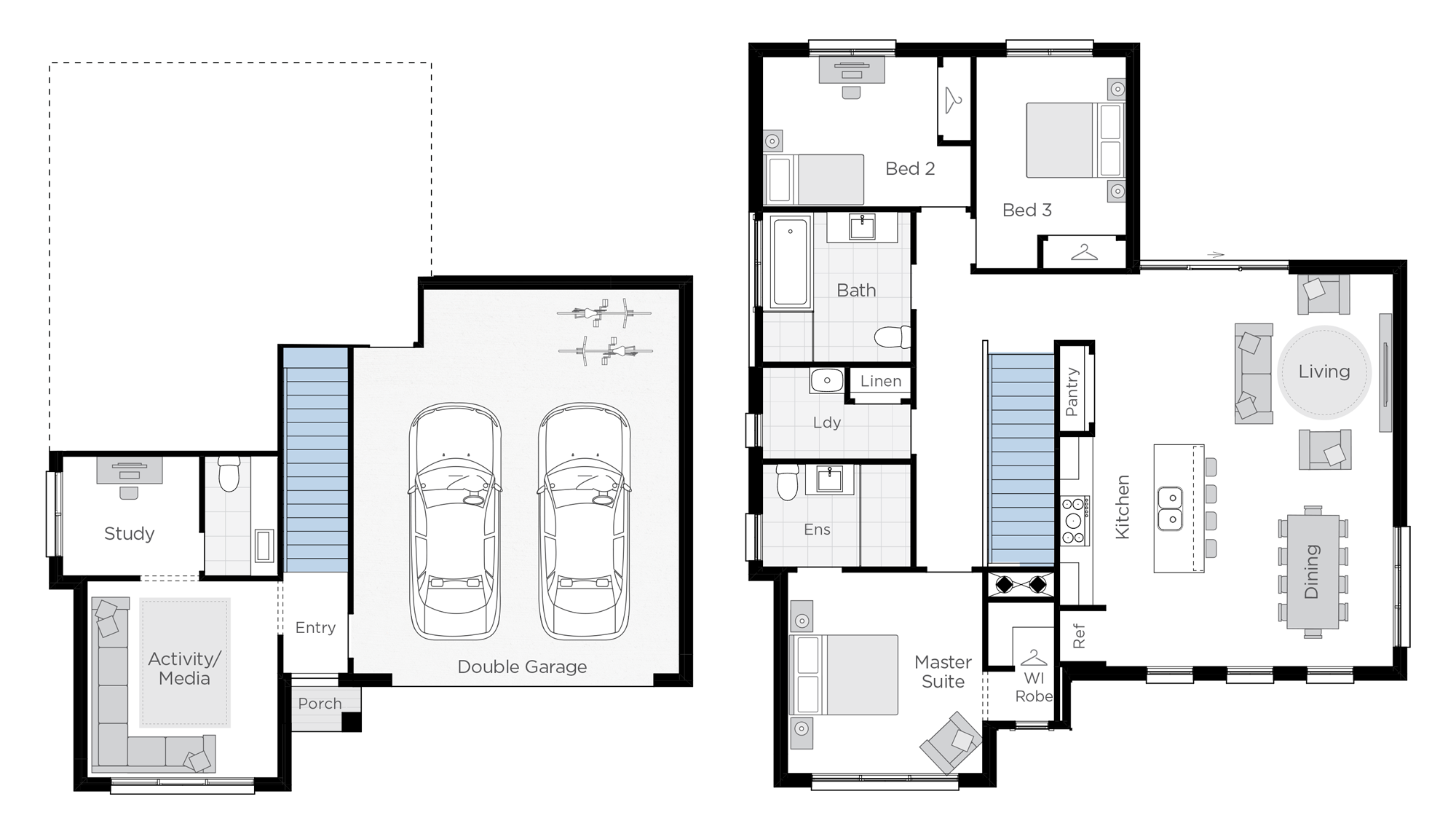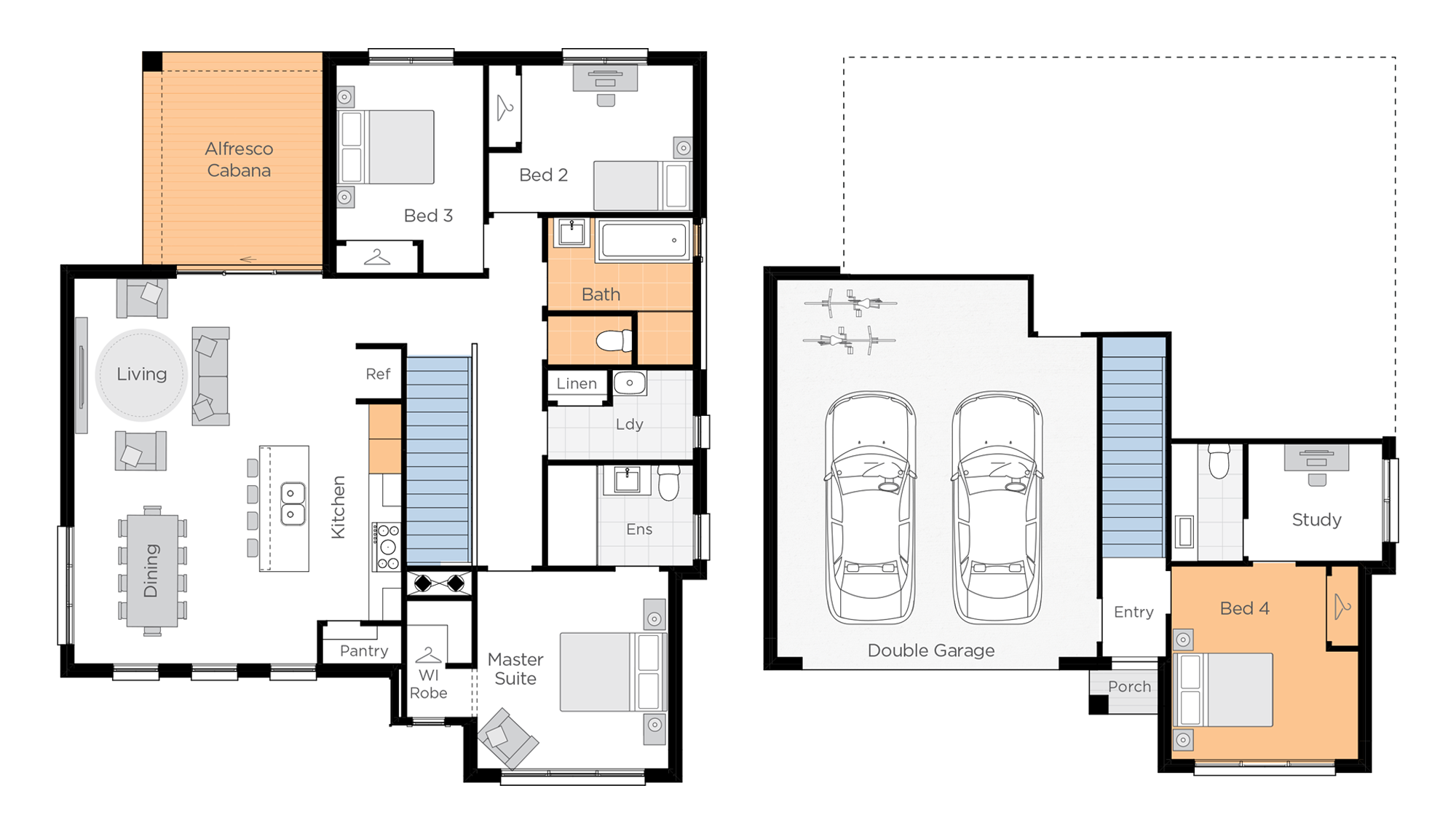Space to relax, study and entertain effortlessly
A home that can adapt to your changing life stage is one that you will love creating a life within and the Macquarie is just that design. A modern, rear split level design thoughtfully created to maximise your block and home space.
The upper level is dedicated to living and relaxing with a light-filled Kitchen which overlooks the open-plan Living & Dining that flows from front to rear maximising views and light from morning to night. The lower level is a great space for a Home Theatre or Children’s Activity or Home Office, plus the dedicated Study and Double garage with plenty of space for storage.
Enlarge floor plan
Flip floor plan


Room Dimensions
Additional Features
- Activity/Media Room
- Double Garage


Enlarge floor plan

Room Dimensions

Enquiry
Please complete the enquiry form and someone from our team will be in contact within 24 hours.
Alternatively you can give a building and design consultant a call on
1300 595 050.

