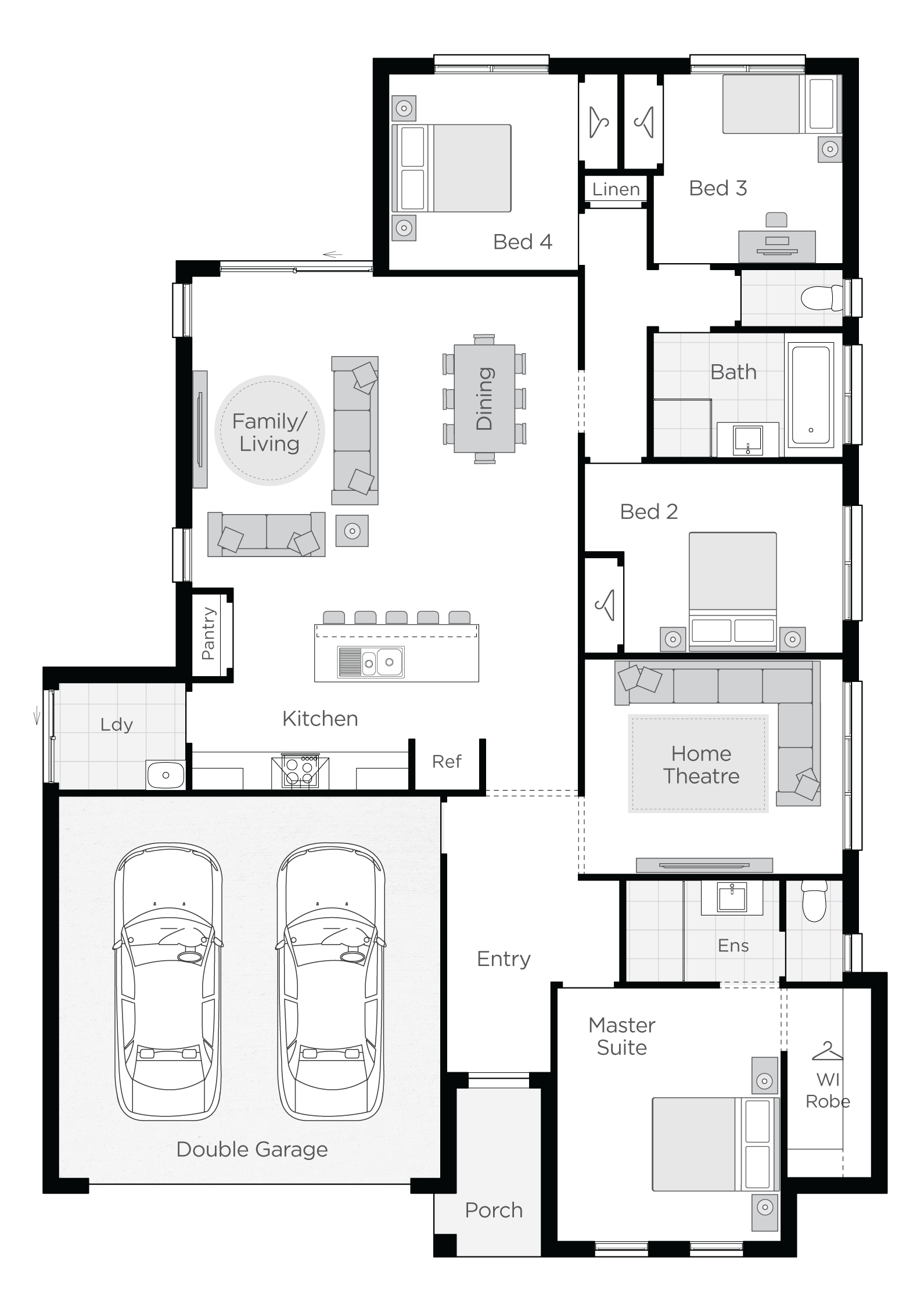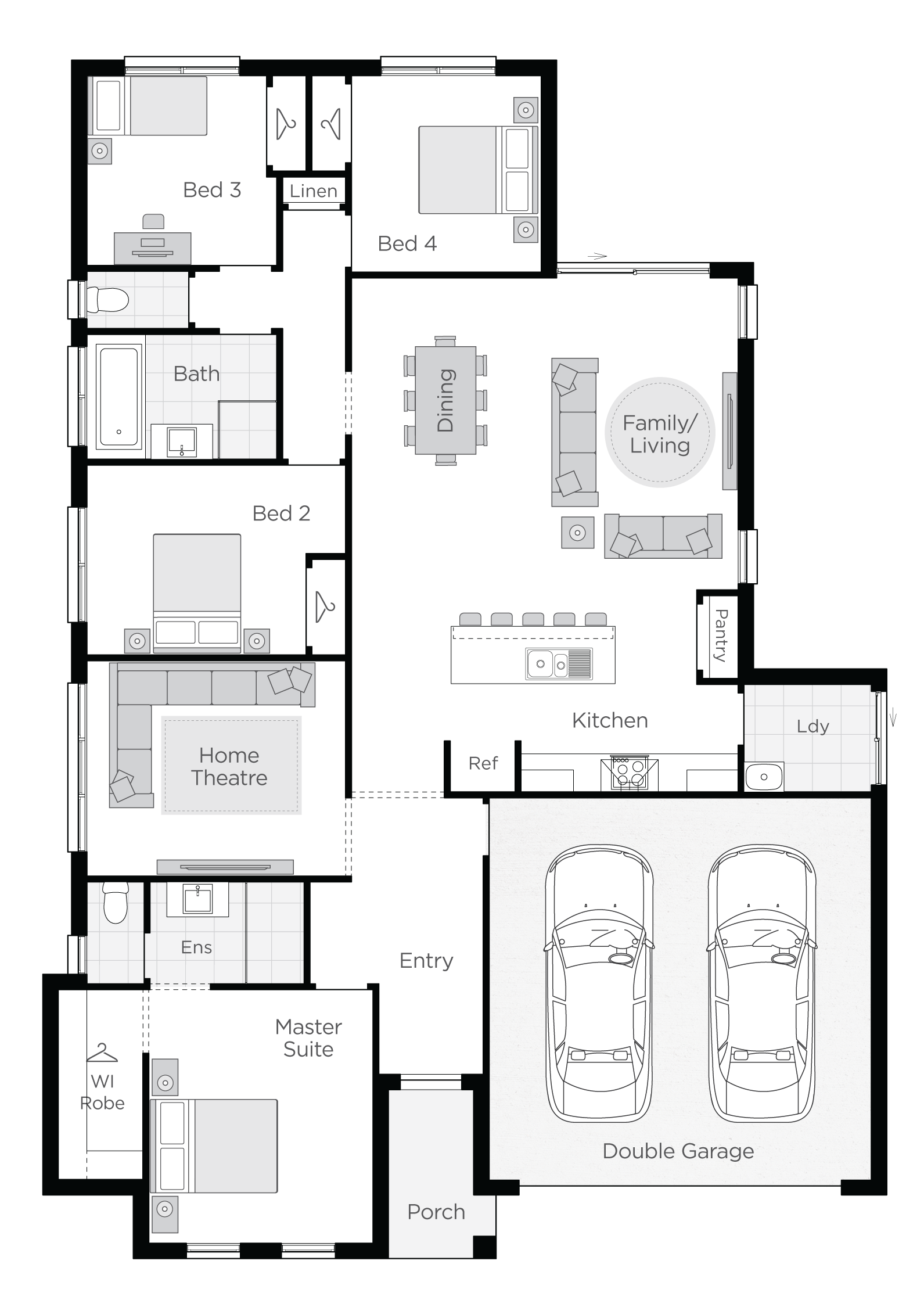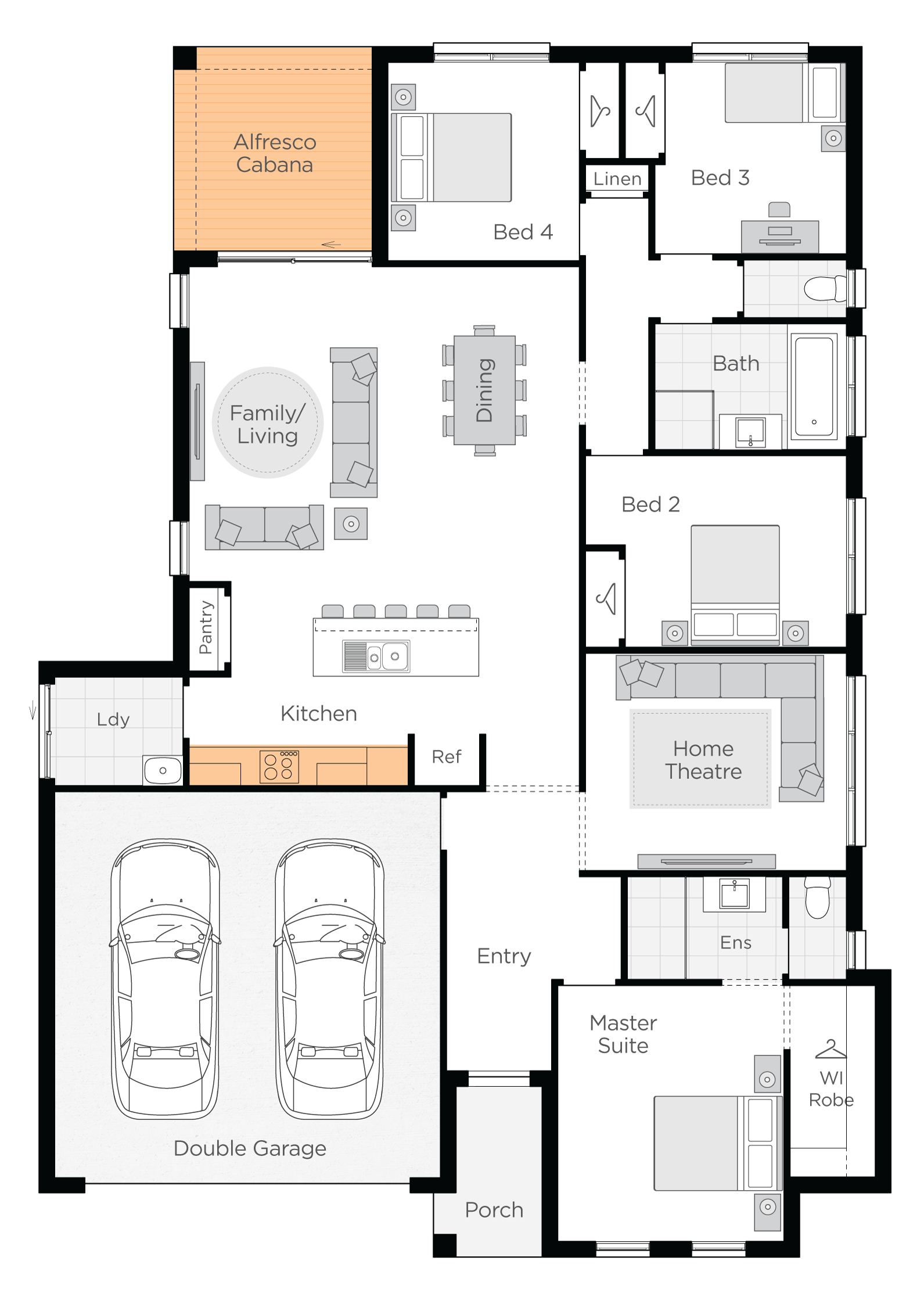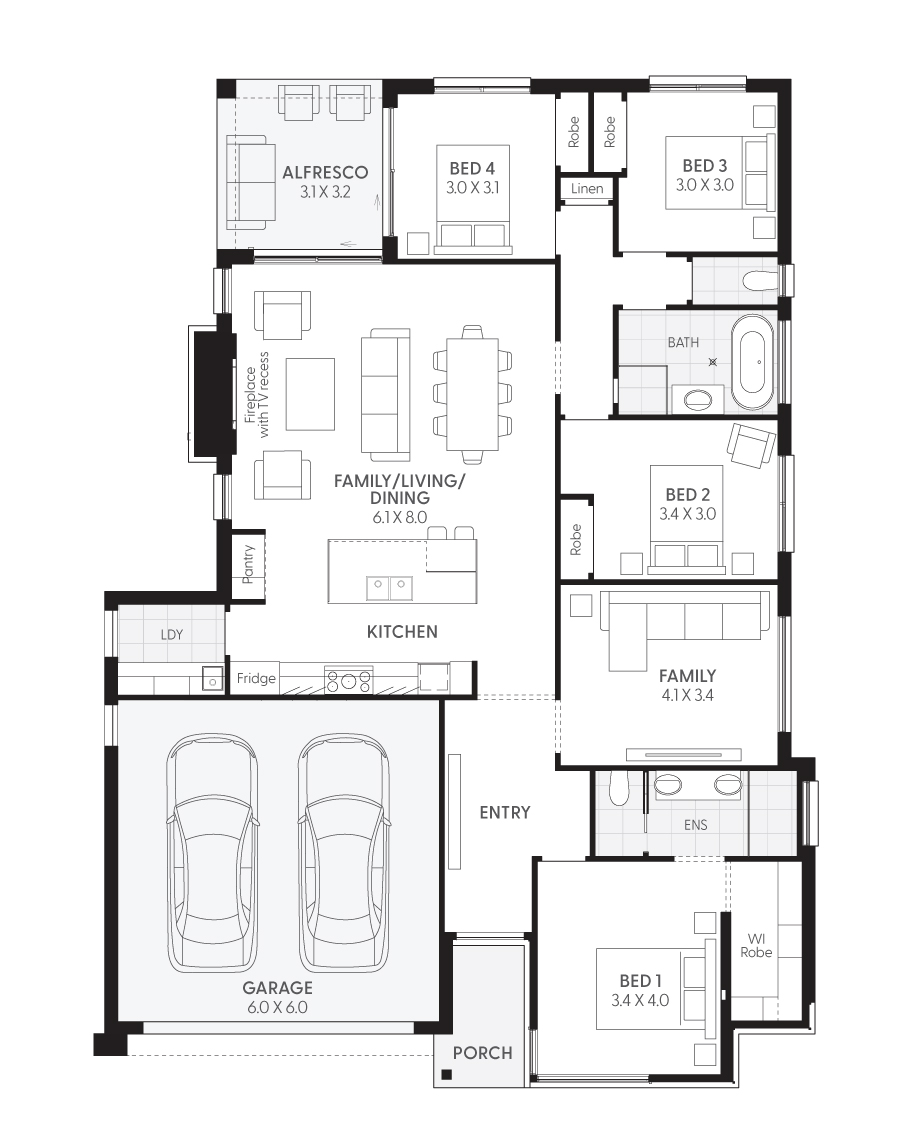Comfort & a Lifestyle to Love
The Marbella is a home that offers wonderful relaxed spaces that invite you to love every moment of being in your home.
The central hub of the home will draw the family together with a stylish gourmet kitchen and open living and dining whilst the home theatre is a great additional quiet space away from the main living hub.
The bedrooms wrap around the living space offering individual space and privacy. The front positioned bed 1 is separated from the additional three bedrooms, for peace and easy relaxation at the end of the day.
Enlarge floor plan
Flip floor plan


Room Dimensions
Additional Features
- Home Theatre
- Four Bedrooms
- Double Garage


Enlarge floor plan

Room Dimensions

Enlarge floor plan

Room Dimensions

Enquiry
Please complete the enquiry form and someone from our team will be in contact within 24 hours.
Alternatively you can give a building and design consultant a call on
1300 595 050.

































