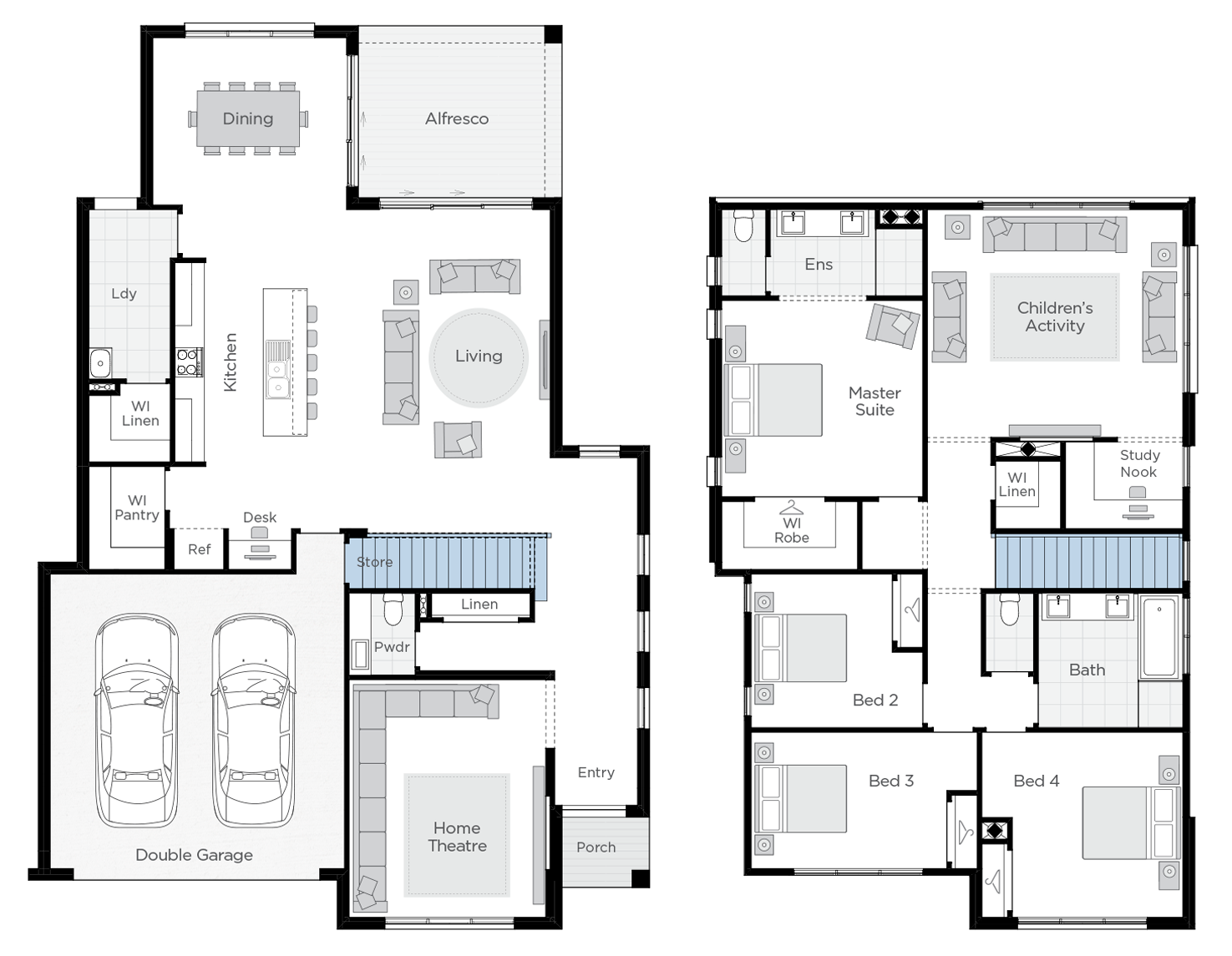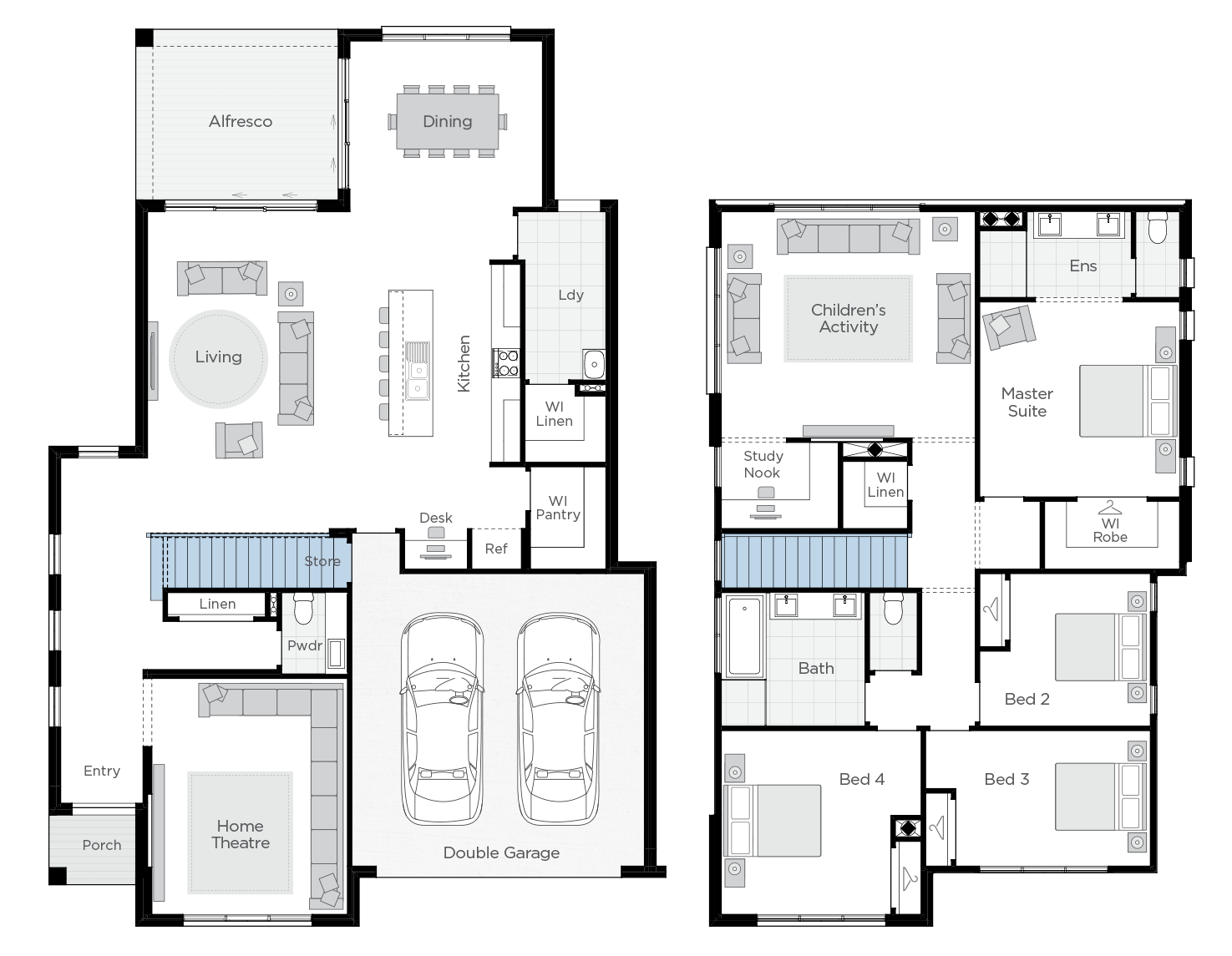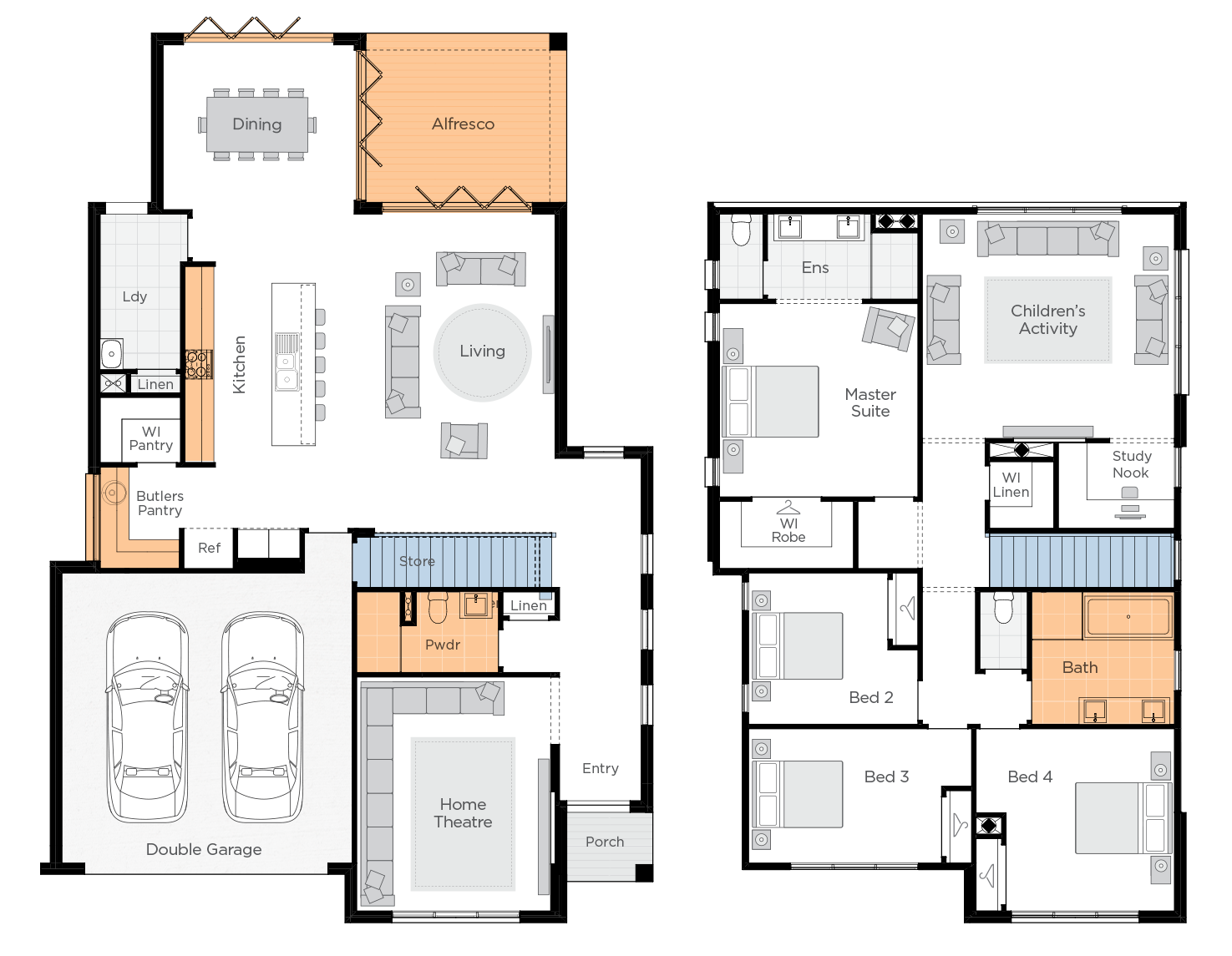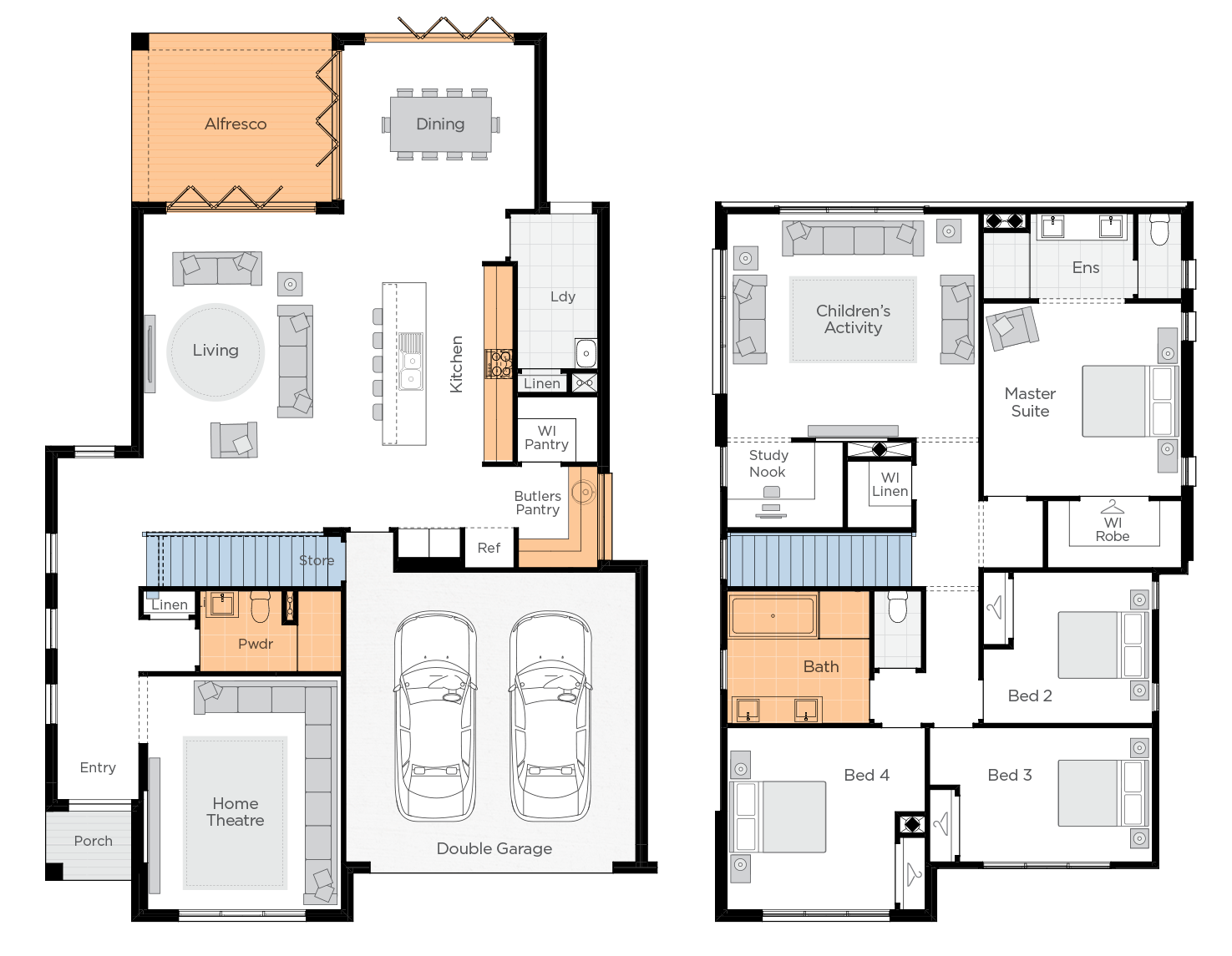Architectural Home with Luxurious Living Spaces
The Oceania is an incredible architecturally designed family home with luxurious living spaces and privacy throughout. The ground floor of this exceptional home is about Living thanks to a generous Home Theatre, over-sized galley-style Gourmet Kitchen with huge Walk-In Pantry and Alfresco accessed from the Living and Dining. The upper level boasts three Bedrooms and a resort-style Master Suite, with an oversized Walk-In Robe and twin-basin Ensuite. The Children’s Activity can be transformed into a Parents Retreat with a separate Study Nook and even more storage. This is the home of your dreams, start living your dreams today.
Enlarge floor plan
Flip floor plan


Room Dimensions
Additional Features
- Children's Activity Room
- Home Theatre
- Study Nook
- Double internal access Garage
- Walk -in Robe & Ensuite to Master Suite
- Walk-in Pantry


Enlarge floor plan
Flip floor plan


Room Dimensions
Additional Features
- Alfresco
- Alternate Kitchen with two appliance towers
- Alternate Bathroom layout
- Bi-fold to Dining rear wall
- Bi-fold to Dining side wall
- Bi-fold to Living rear wall
- Butler's Pantry
- Shower to GF Powder
- Splash Back window to Butler's Pantry


Enquiry
Please complete the enquiry form and someone from our team will be in contact within 24 hours.
Alternatively you can give a building and design consultant a call on
1300 595 050.









