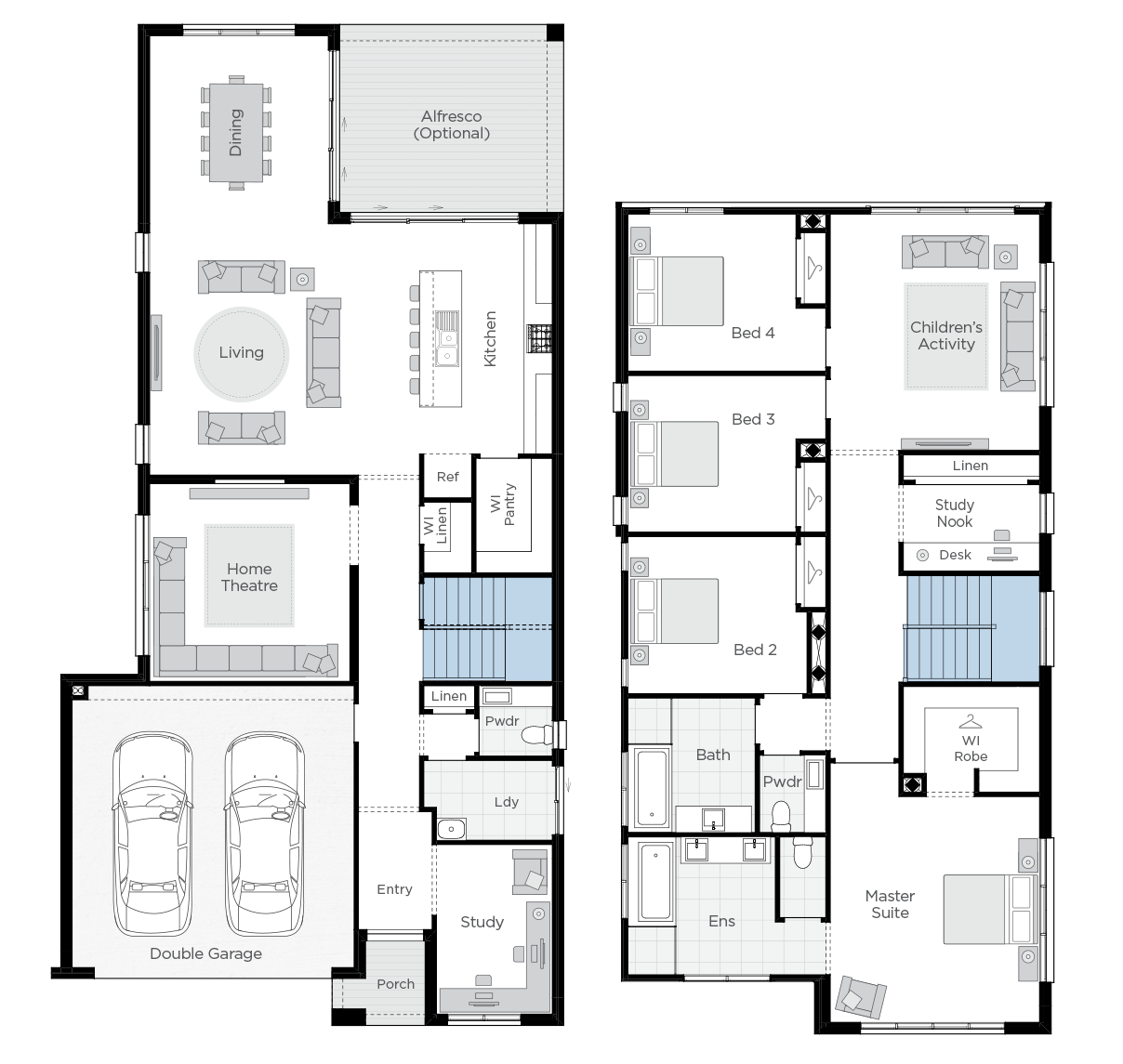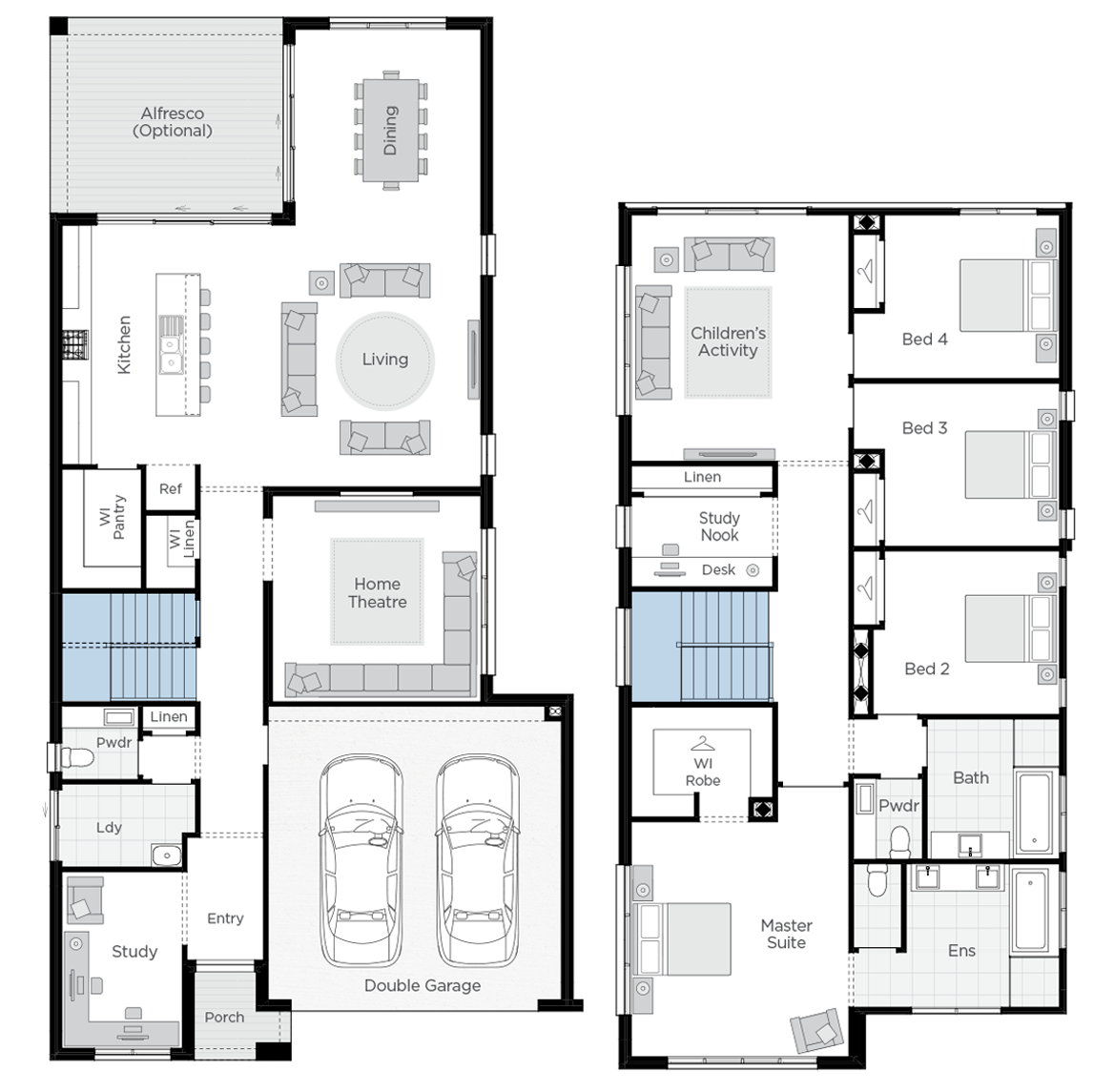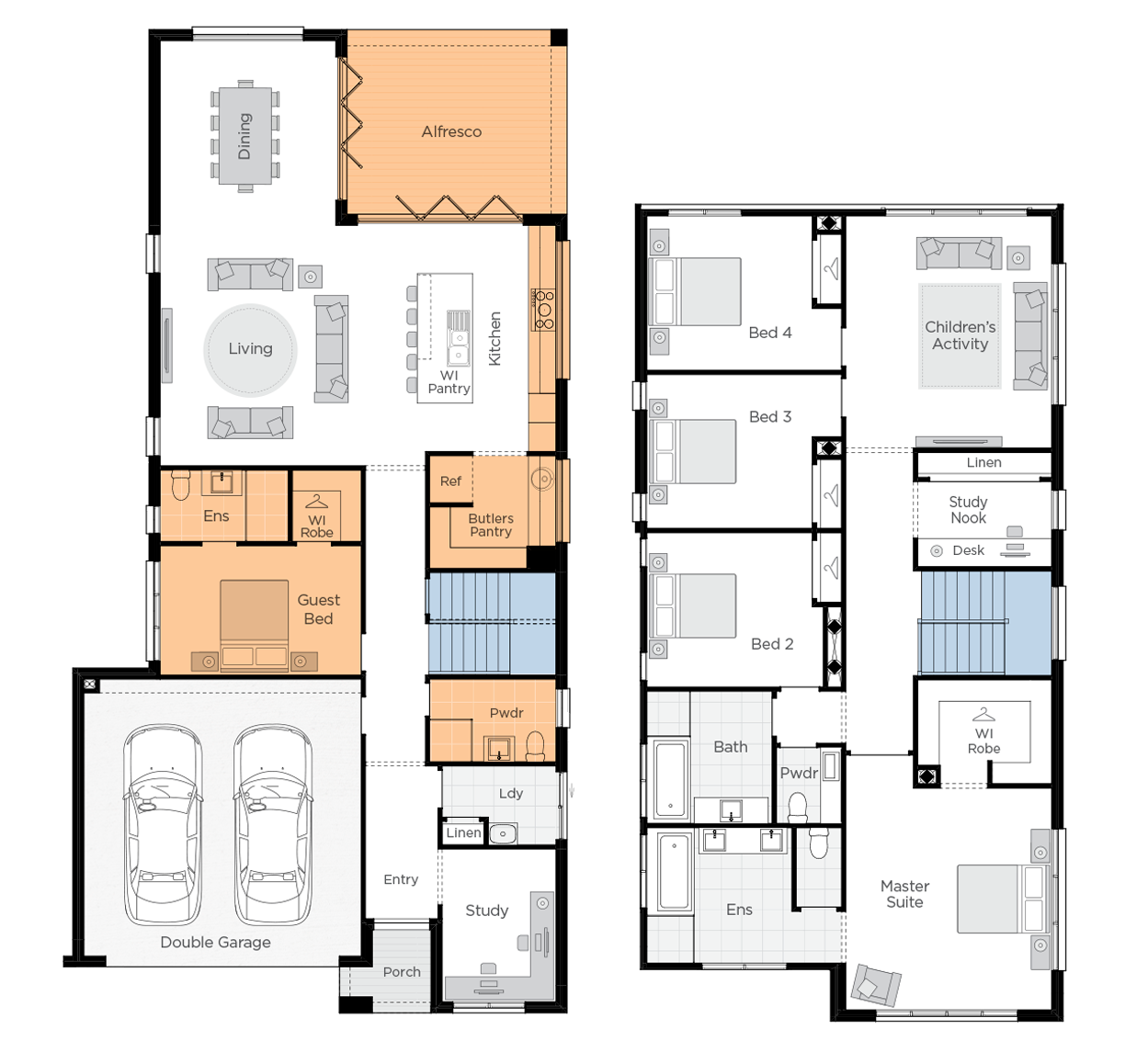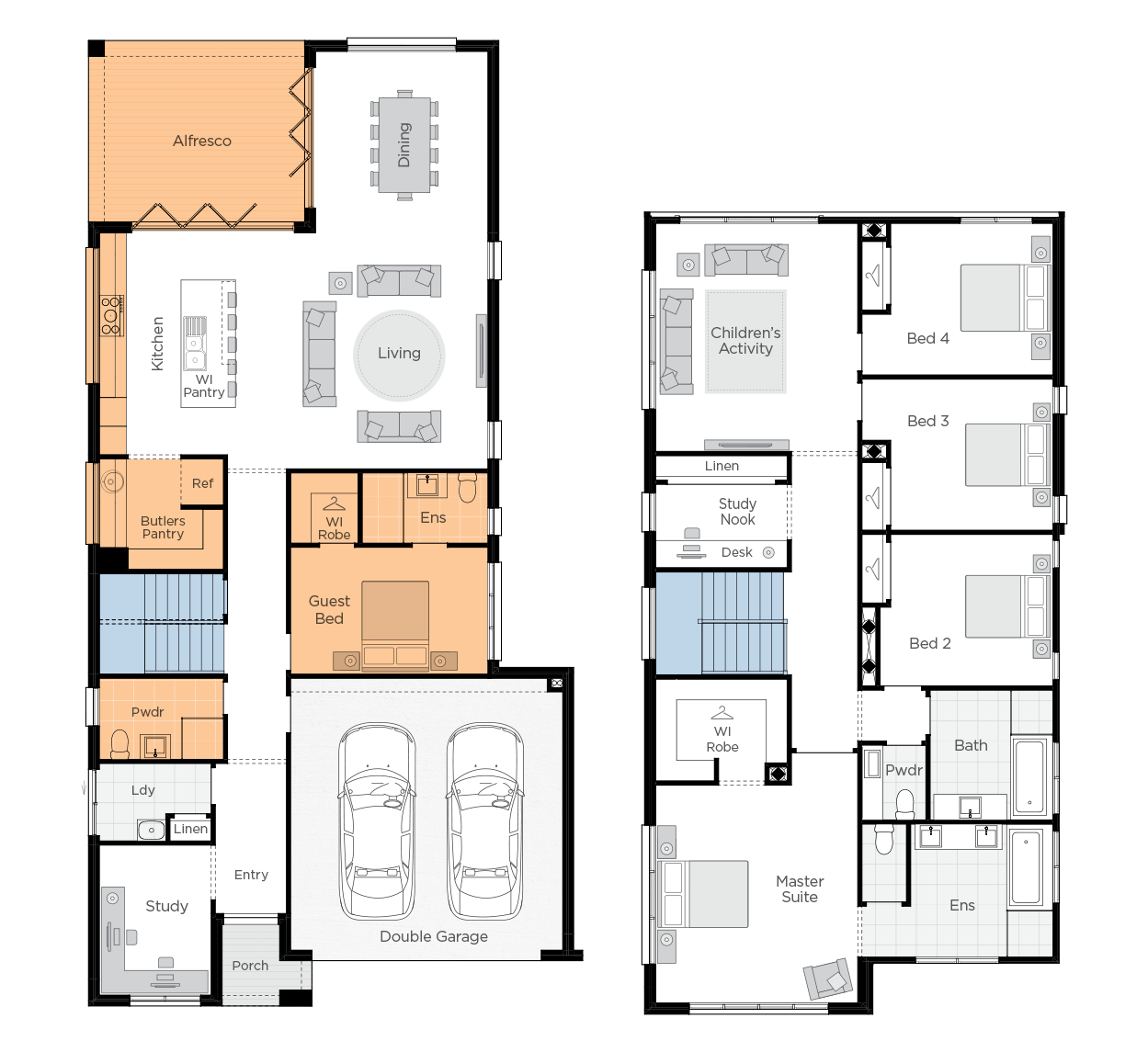Architectural Innovation And Clever Design
The best in architectural innovation and clever design to suit today’s narrow blocks. This spacious home is the ultimate indulgence thanks to a Home Theatre, Study and impressive Gourmet Kitchen with oversized benches and Walk-In Pantry. The Alfresco is accessed via the floor to ceiling glass doors from the Kitchen and Dining for an abundance of natural light. The resort-style Master Suite with Walk-In Robe and Grand Ensuite and Bath is what dreams are made of. The spaciousness continues with three additional Bedrooms, Study Nook, storage and the Children’s Activity Room. The Pittwater home design is the ultimate in contemporary, thoughtful design.
Floor Plans
Enlarge floor plan
Flip
floor plan


Room Dimensions
Additional Features
- Children's Activity Room
- Home Theatre
- Powder Room
- Study
- Study Nook
- Double Garage with internal access
- Walk -in Robe & Ensuite to Master Suite


Enlarge floor plan
Flip
floor plan


Room Dimensions
Additional Features
- Alfresco
- Alternate Kitchen layout with two appliance towers
- Bi-fold door to Dining
- Butler's Pantry
- GF Powder with Shower
- Guest Bedroom
- Picture window to Dining
- Splashback window to Butler's Pantry
- Splashback window to Kitchen


Enquiry
Please complete the enquiry form and someone from our team will be in contact within 24 hours.
Alternatively you can give a building and design consultant a call on
1300 595 050.









