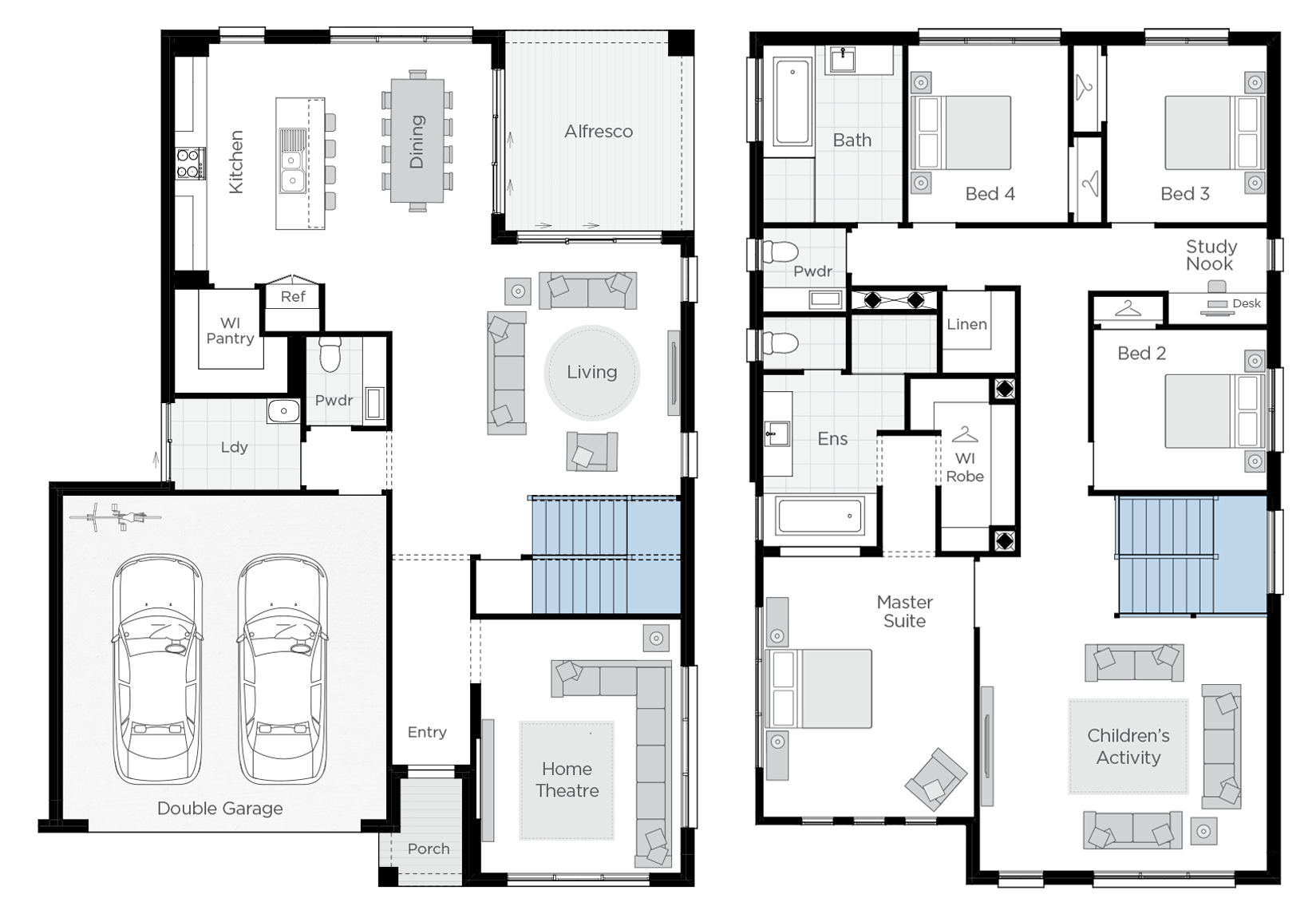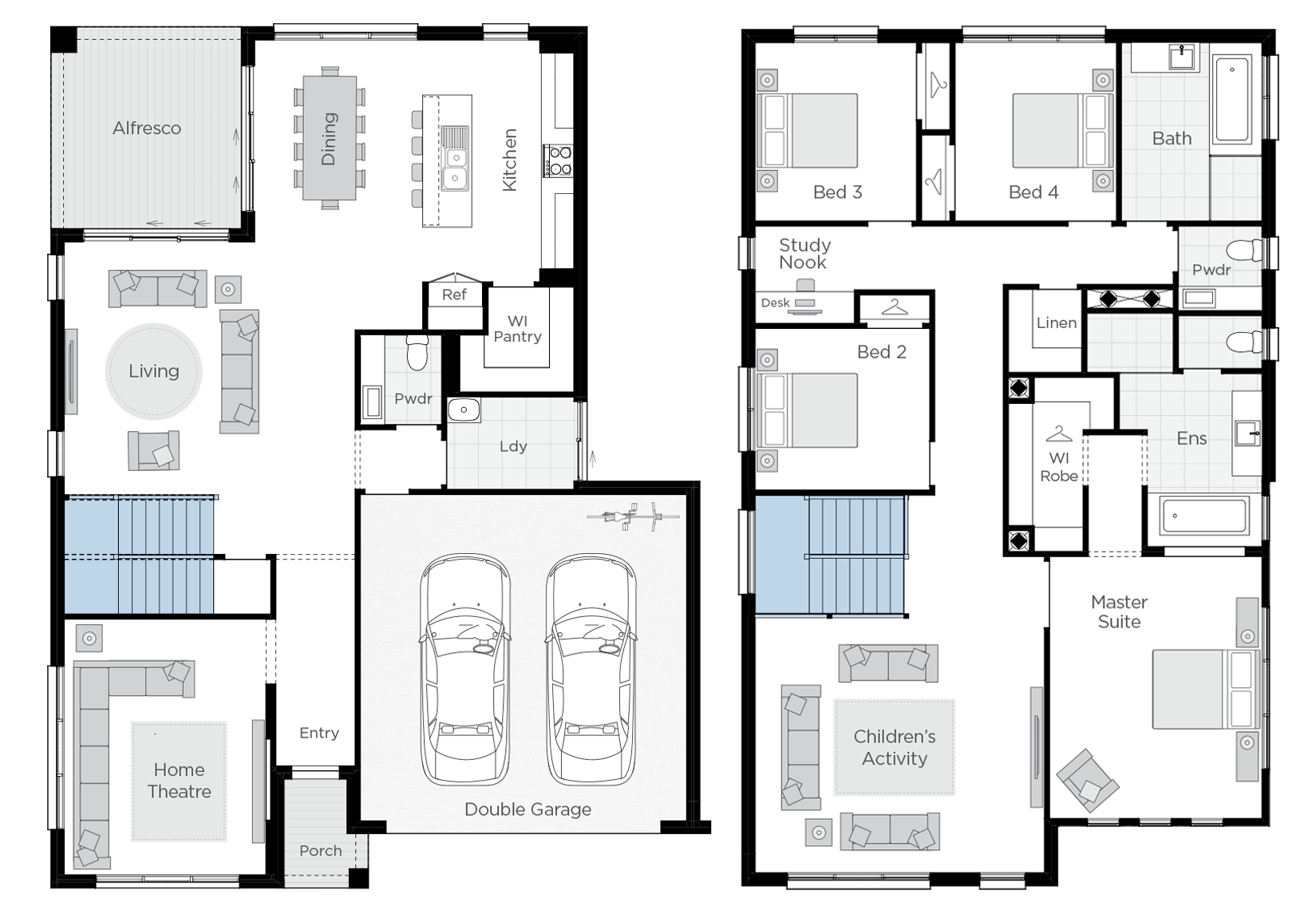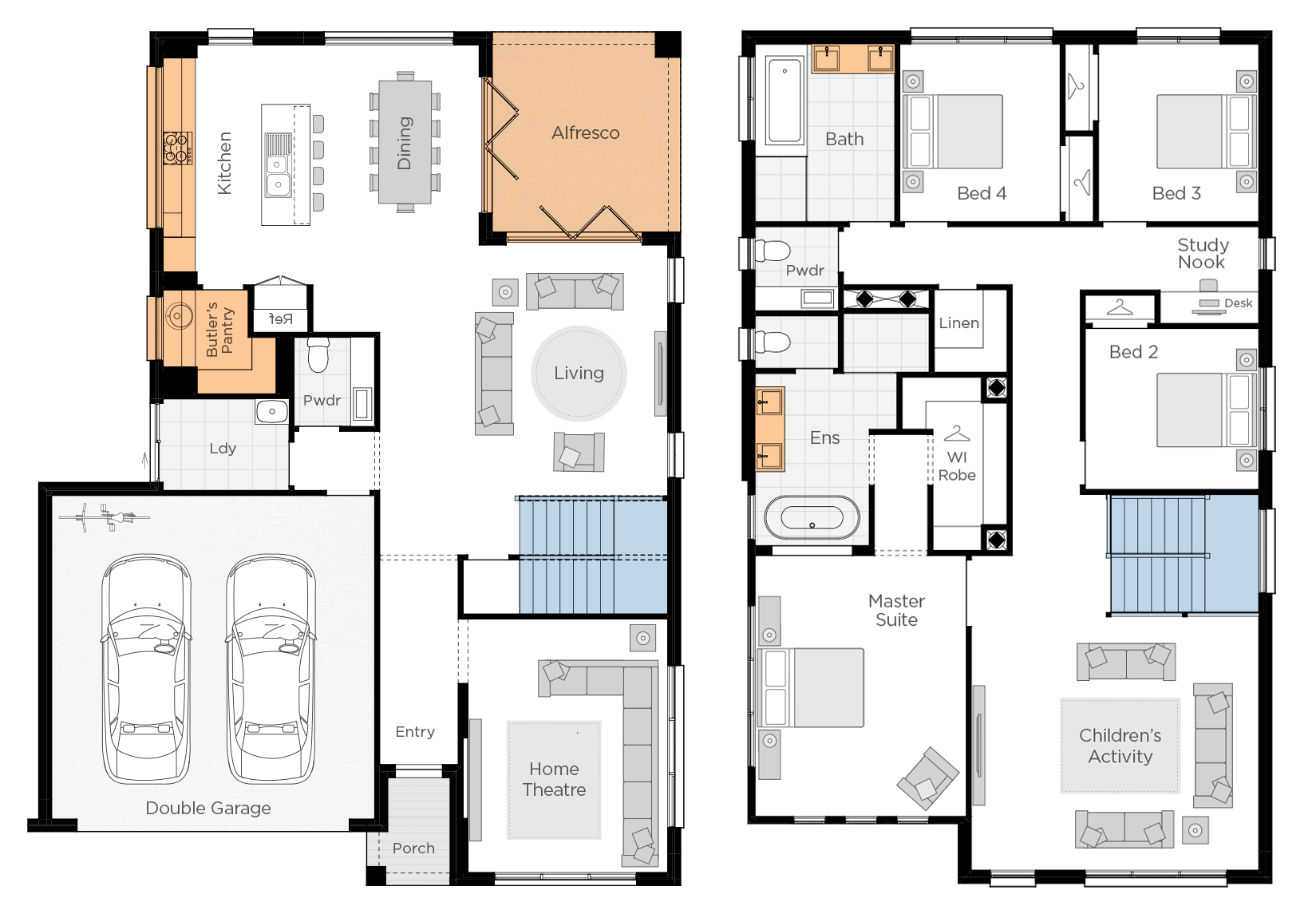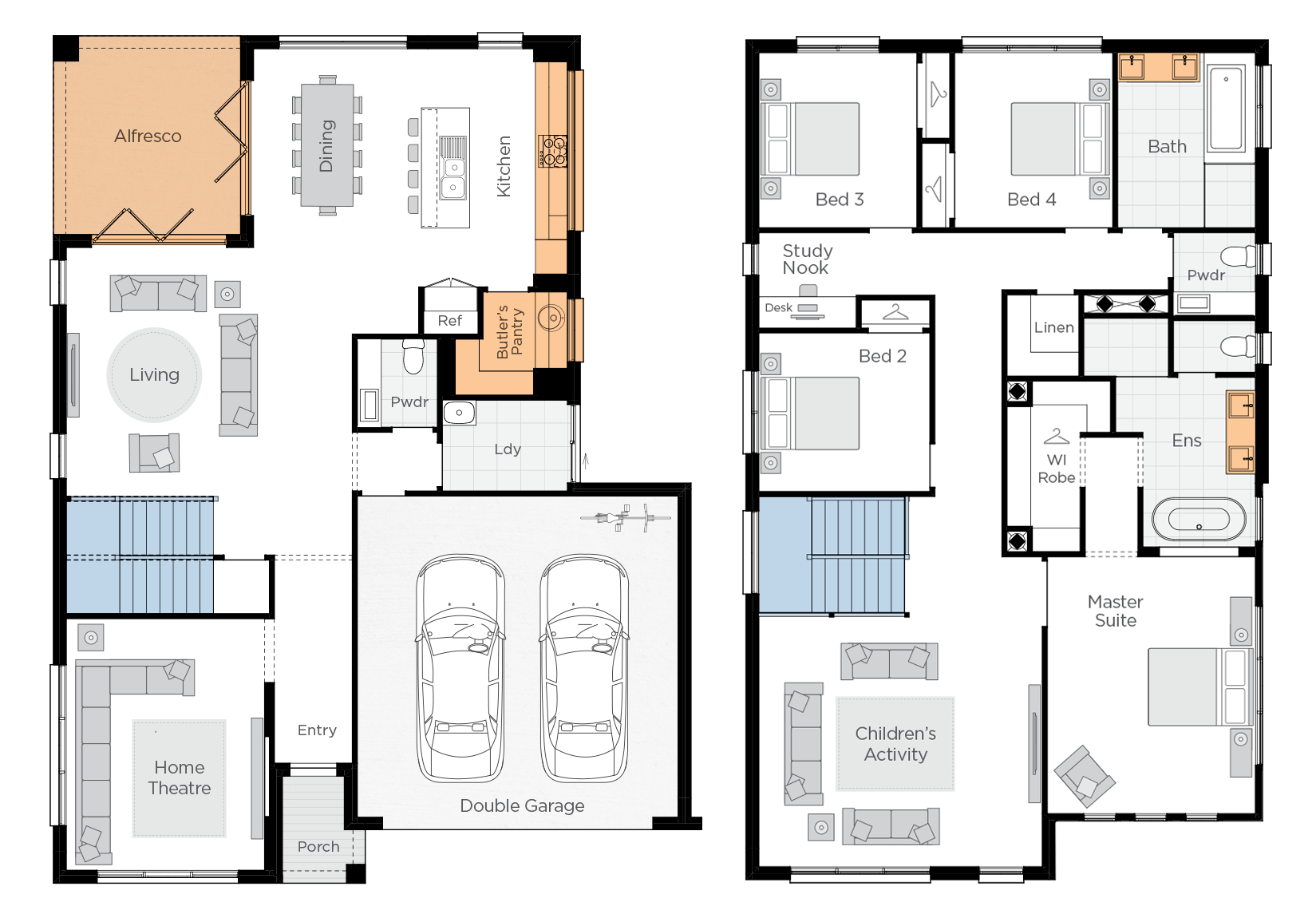Abundance Of Space
The abundance of space is the most striking feature of this architecturally designed home. The ground level is dedicated to family movie session in the Home Theatre or evenings out on the Alfresco. The light-filled Living flows into the large galley-style Gourmet Kitchen with huge Island Bench and Walk-In Pantry an entertainer’s delight. The spacious upper level is filled with storage boasting four Bedrooms all with Robes, large Master Suite plus a Children’s Activity and Study Nook. Flawlessly designed, the Seabreeze delivers luxury living with an abundance of space and light.
Enlarge floor plan
Flip floor plan


Room Dimensions
Additional Features
- Children's Activity Room
- Home Theatre Powder Room
- Double internal access Garage
- Walk -in Robe & Ensuite to Master Suite
- Powder Room
- Study Nook
- Walk-in Pantry


Enlarge floor plan
Flip floor plan


Room Dimensions
Additional Features
- Alternate Kitchen layout with one appliance tower
- Butler's Pantry
- Concrete to Alfresco Cabana
- Double bowl vanity to Bath
- Double bowl vanity to Ensuite
- Extended vanity mirror to Bath
- Splashback window to Butler's Pantry
- Splashback window to Kitchen


Enquiry
Please complete the enquiry form and someone from our team will be in contact within 24 hours.
Alternatively you can give a building and design consultant a call on
1300 595 050.









