Targa 13
- Sun filled and airy spaces make up the foundation of the Targa 13.
- Designed with a dedicated space for work, the study nook sits in close proximity to the accommodation zone.
- The kitchen and dining take pride of place in the rear of the home with expansive windows.
Enlarge floor plan
Flip floor plan


Note: Floor plan will differ slightly with application of different facades. Block widths required differ from area to area, are indicative only and subject to council guidelines and developer requirements. Some options shown are only available if other additional options are also purchased and may not be available as a standalone item. Please check with your Building & Design Consultant for details. Total (m²) area does not include alfresco if optional.
3
Bed
1
Bath
0
Car
1
Storey
Block Width
11.50m
House Width
8.48m
House Length
15.00m
Total
120.27m²
Room Dimensions
Living
3.9 x 3.2
Dining
4.5 x 3.4
Study Nook
3.0 x 1.6
Bed 1
3.0 x 3.9
Bed 2
3.0 x 2.9
Bed 3
3.2 x 2.9
x
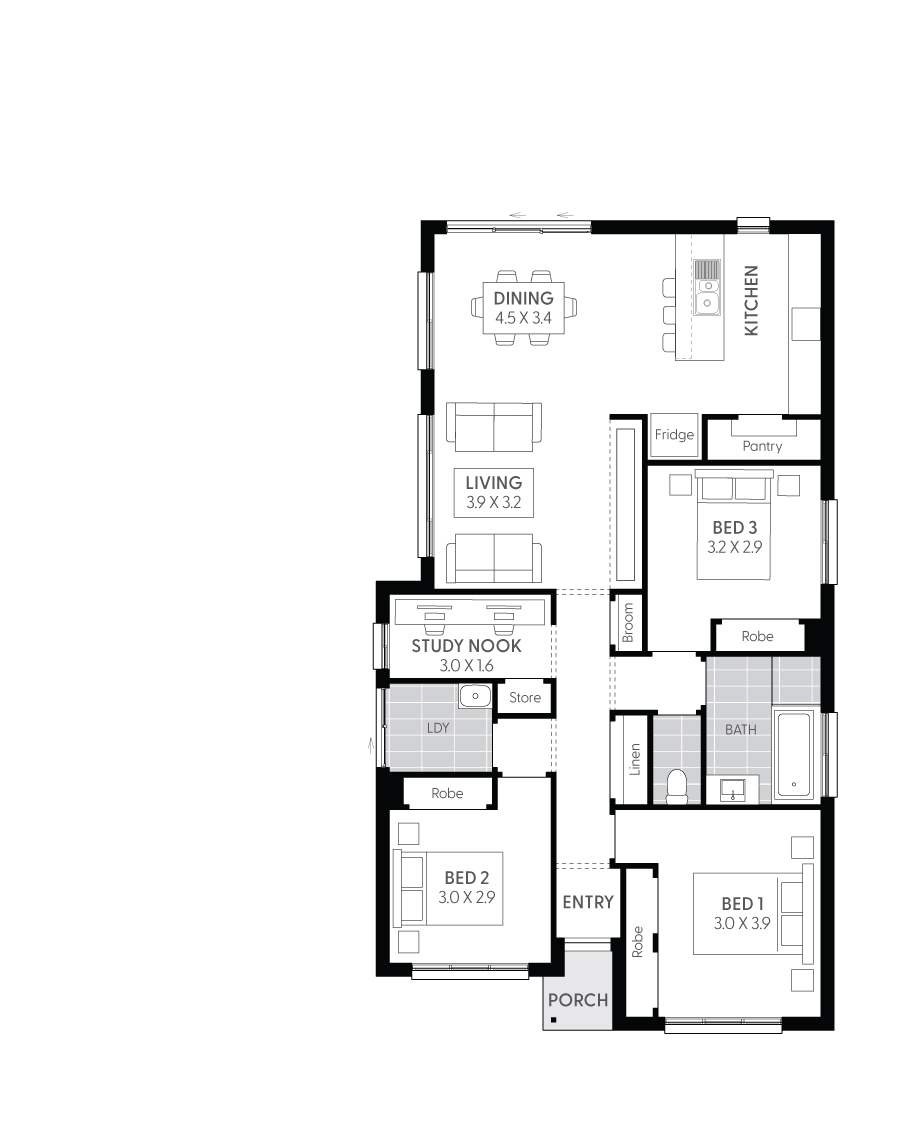
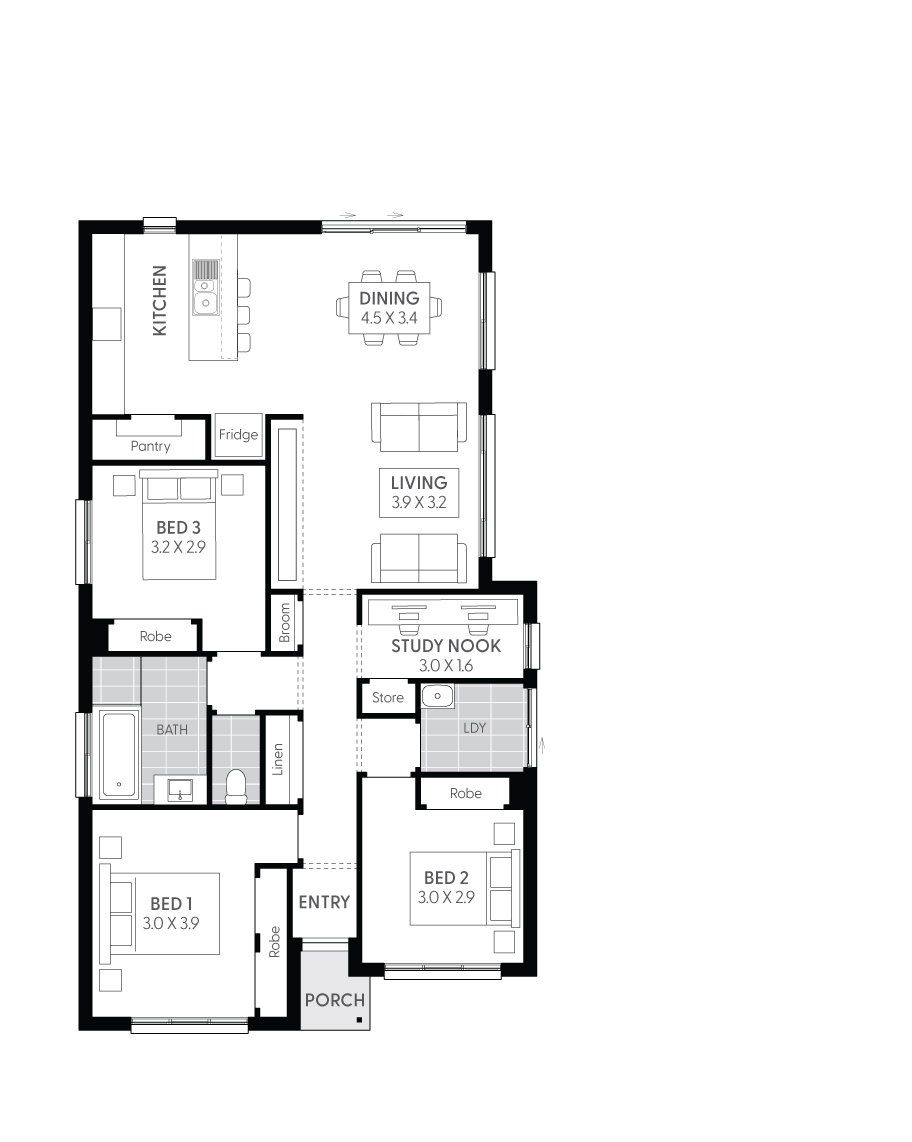


Enlarge floor plan
Flip floor plan


Note: Floor plan will differ slightly with application of different facades. Block widths required differ from area to area, are indicative only and subject to council guidelines and developer requirements. Some options shown are only available if other additional options are also purchased and may not be available as a standalone item. Please check with your Building & Design Consultant for details. Total (m²) area does not include alfresco if optional.
3
Bed
1
Bath
0
Car
1
Storey
Block Width
11.50m
House Width
8.48m
House Length
15.00m
Total
118.56m²
Room Dimensions
Living
3.9 x 3.2
Dining
4.5 x 3.4
Study Nook
3.0 x 1.6
Bed 1
3.0 x 3.9
Bed 2
3.0 x 2.9
Bed 3
3.2 x 2.9
x
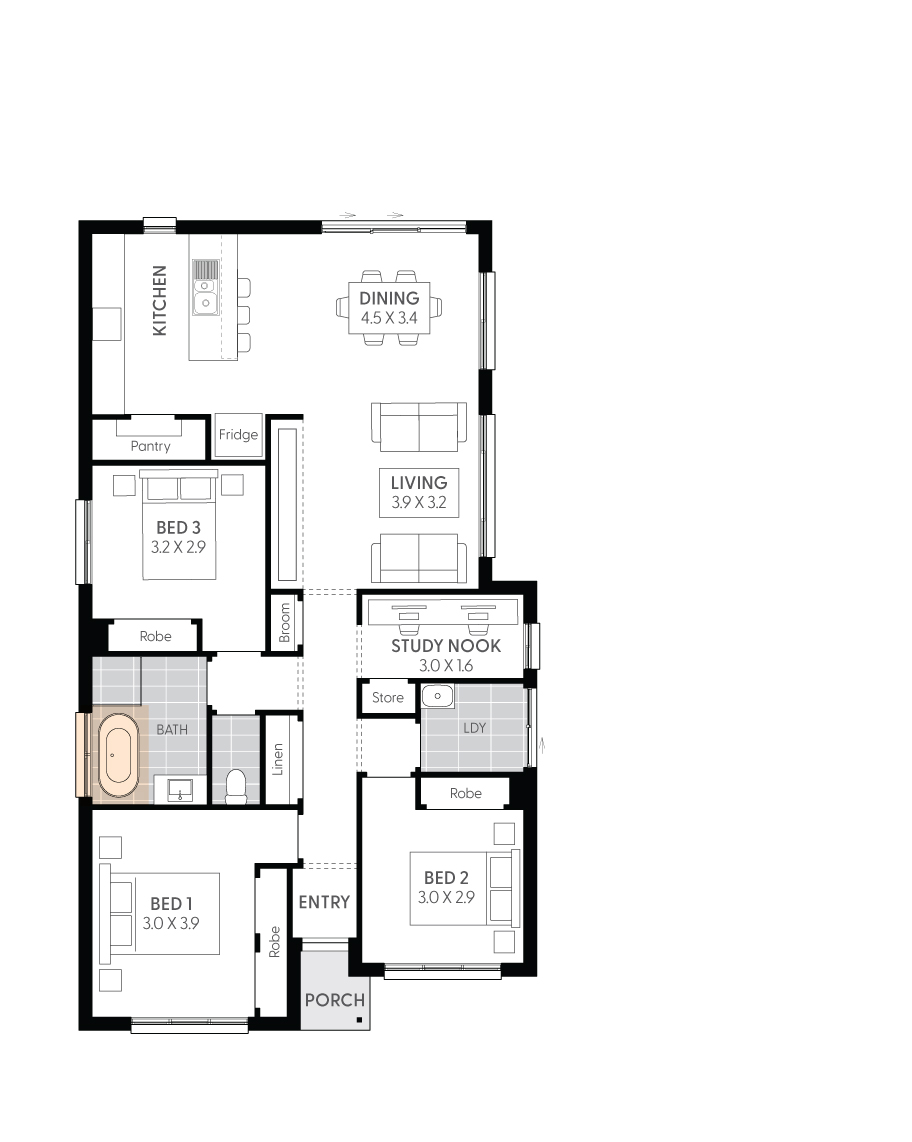
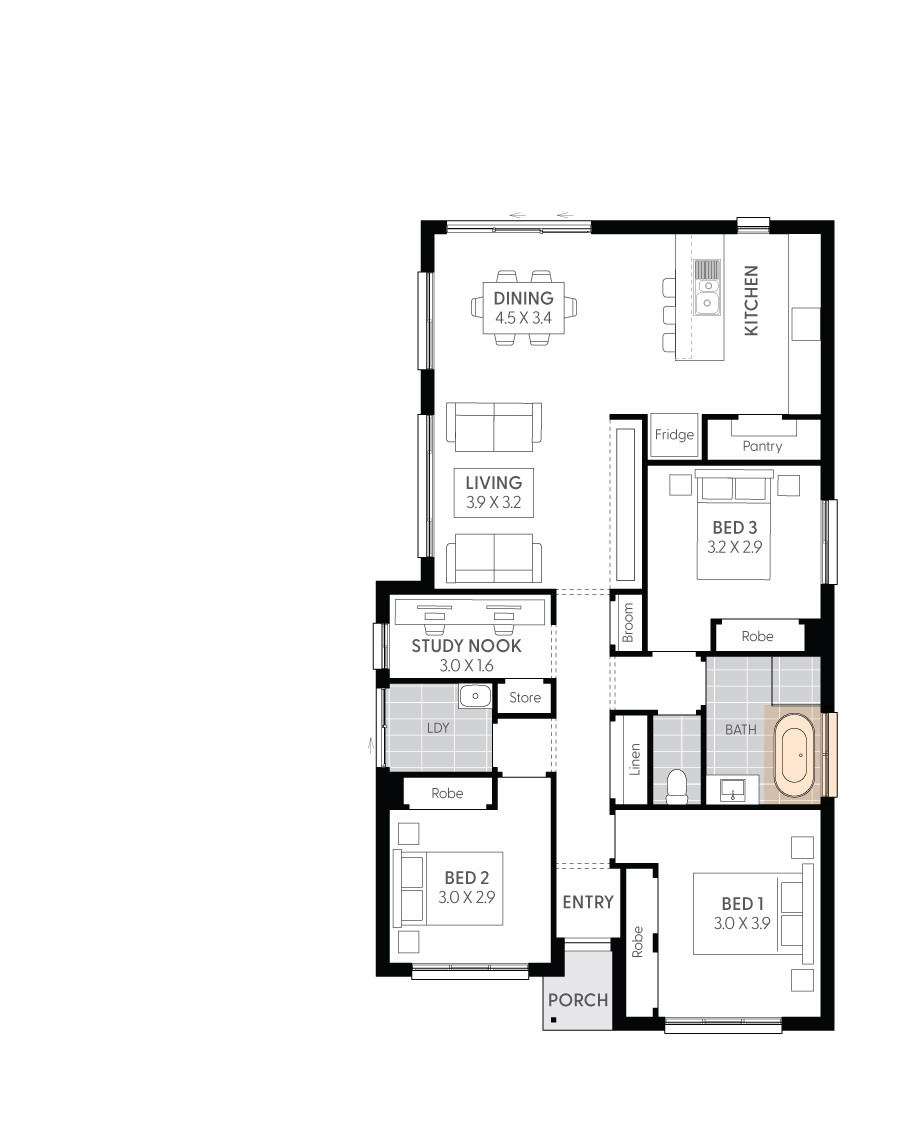


Enlarge floor plan
Flip floor plan


Note: Floor plan will differ slightly with application of different facades. Block widths required differ from area to area, are indicative only and subject to council guidelines and developer requirements. Some options shown are only available if other additional options are also purchased and may not be available as a standalone item. Please check with your Building & Design Consultant for details. Total (m²) area does not include alfresco if optional.
3
Bed
1
Bath
0
Car
1
Storey
Block Width
11.50m
House Width
8.48m
House Length
18.00m
Total
130.56m²
Room Dimensions
Living
3.9 x 3.2
Dining
4.5 x 3.4
Study Nook
3.0 x 1.6
Bed 1
3.0 x 3.9
Bed 2
3.0 x 2.9
Bed 3
3.2 x 2.9
Alfresco Excludes Concrete
4.0 x 3.0
x
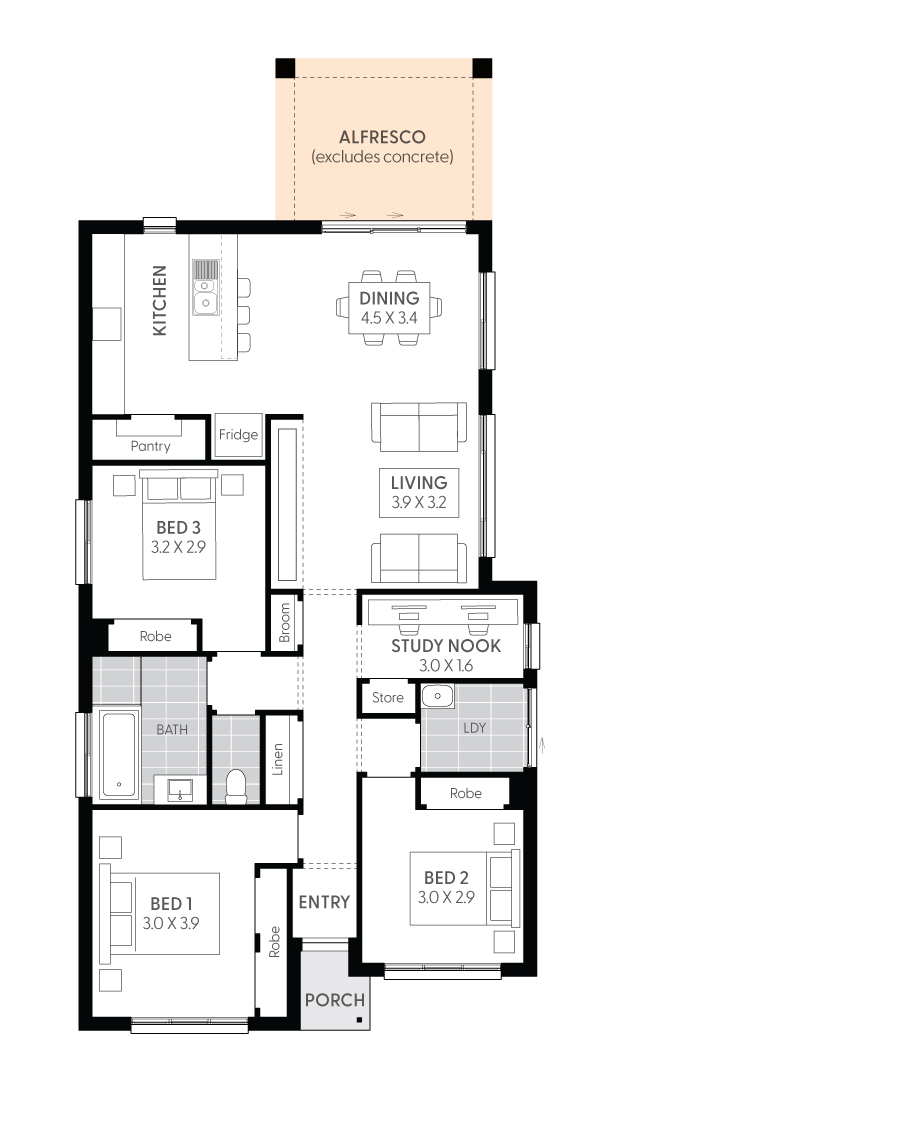
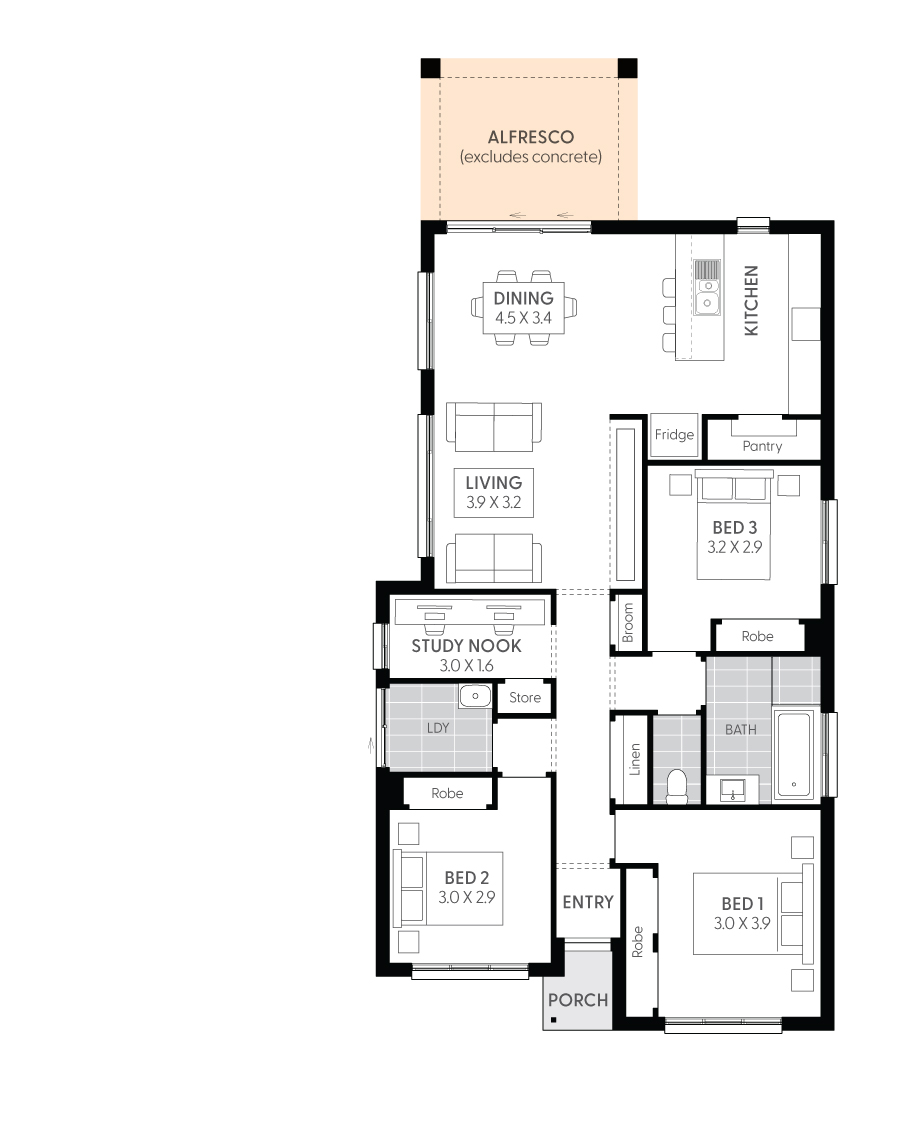


Enlarge floor plan
Flip floor plan


Note: Floor plan will differ slightly with application of different facades. Block widths required differ from area to area, are indicative only and subject to council guidelines and developer requirements. Some options shown are only available if other additional options are also purchased and may not be available as a standalone item. Please check with your Building & Design Consultant for details. Total (m²) area does not include alfresco if optional.
3
Bed
1
Bath
0
Car
1
Storey
Block Width
11.50m
House Width
8.48m
House Length
18.00m
Total
130.56m²
Room Dimensions
Living
3.9 x 3.2
Dining
4.5 x 3.4
Study Nook
3.0 x 1.6
Bed 1
3.0 x 3.9
Bed 2
3.0 x 2.9
Bed 3
3.2 x 2.9
Alfresco Includes Concrete
4.0 x 3.0
x
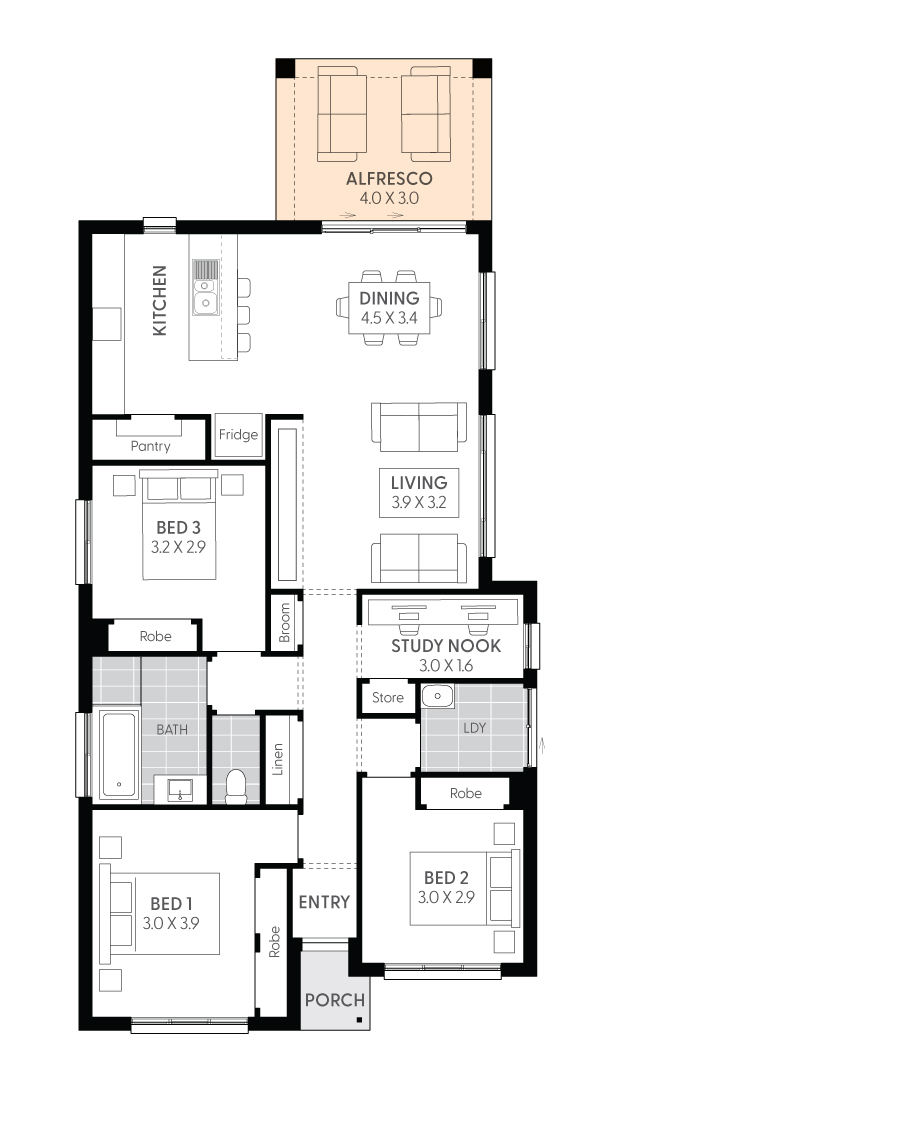
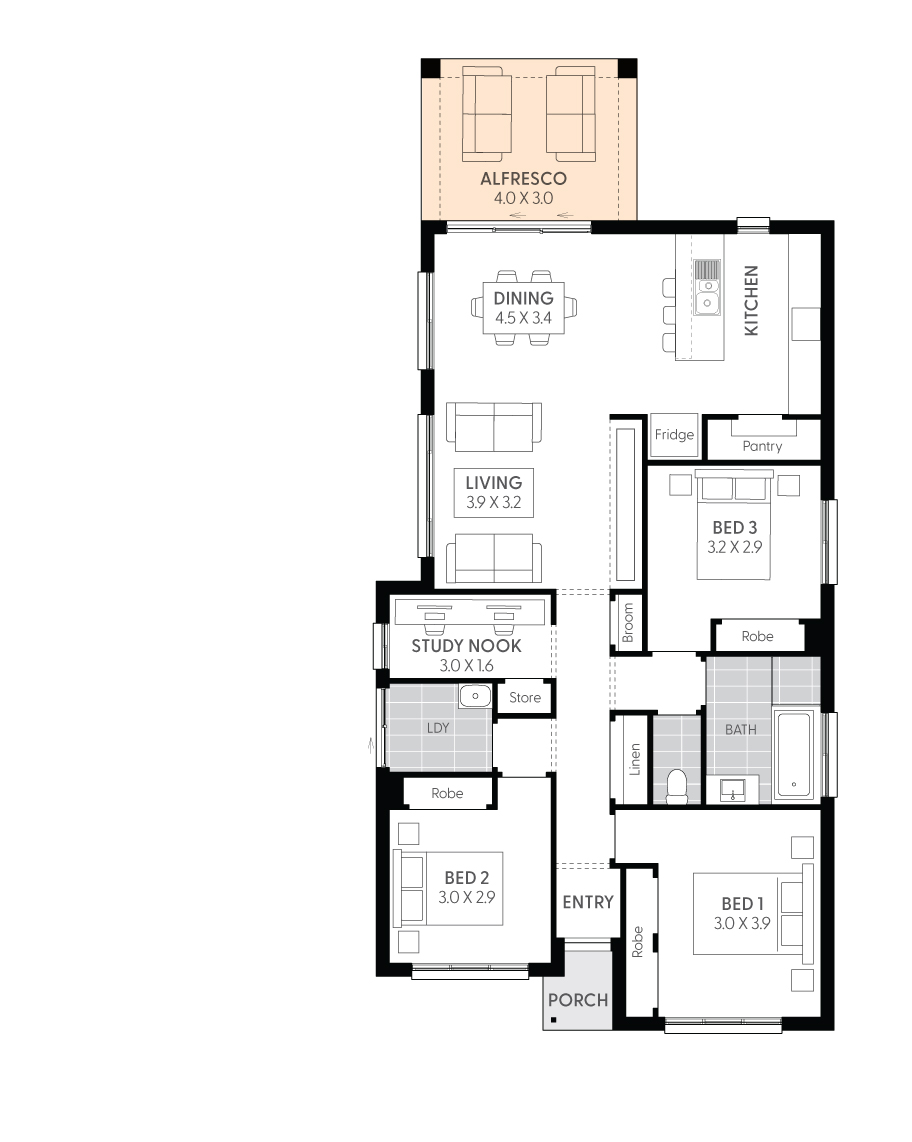


Enlarge floor plan
Flip floor plan


Note: Floor plan will differ slightly with application of different facades. Block widths required differ from area to area, are indicative only and subject to council guidelines and developer requirements. Some options shown are only available if other additional options are also purchased and may not be available as a standalone item. Please check with your Building & Design Consultant for details. Total (m²) area does not include alfresco if optional.
3
Bed
1
Bath
0
Car
1
Storey
Block Width
11.50m
House Width
8.48m
House Length
18.00m
Total
118.56m²
Room Dimensions
Living
3.9 x 3.2
Dining
4.5 x 3.4
Study Nook
3.0 x 1.6
Bed 1
3.0 x 3.9
Bed 2
3.0 x 2.9
Bed 3
3.2 x 2.9
Alfresco Grand Excludes Concrete
7.7 x 3.0
x
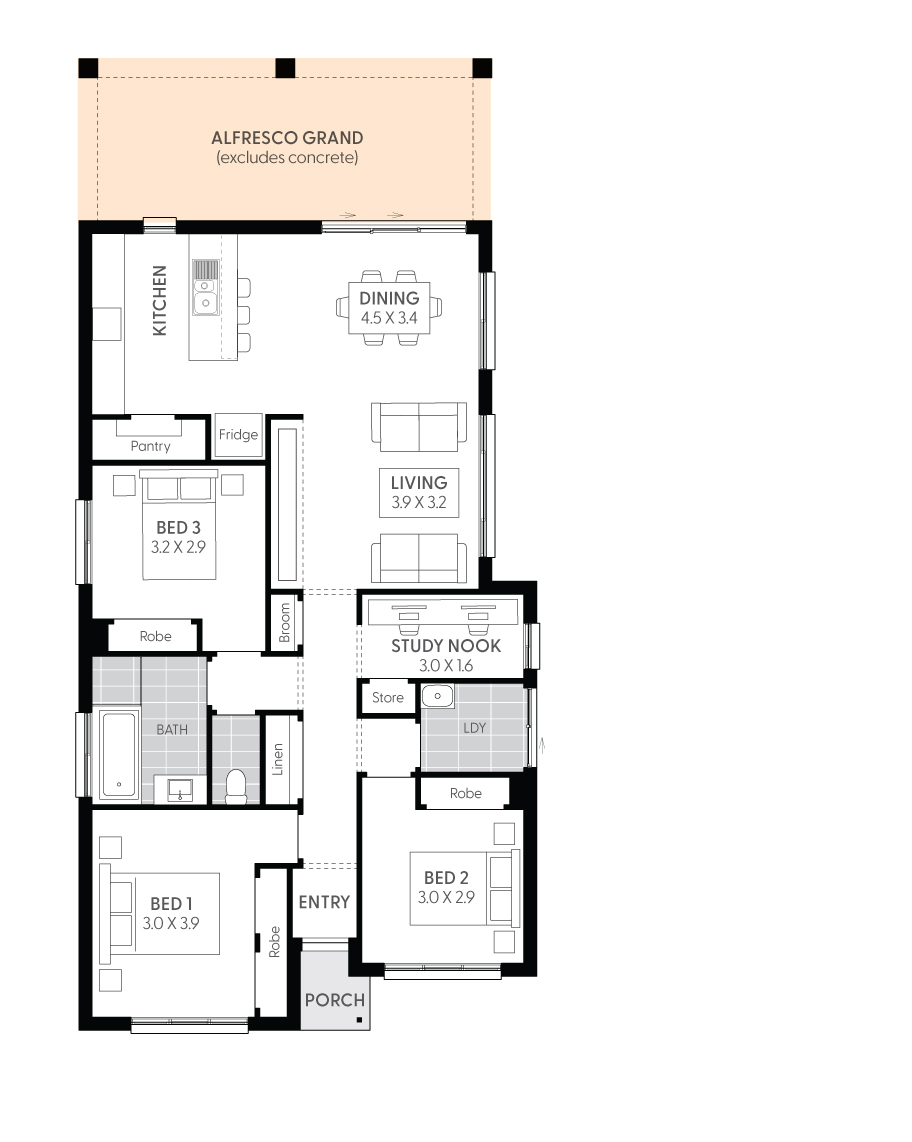
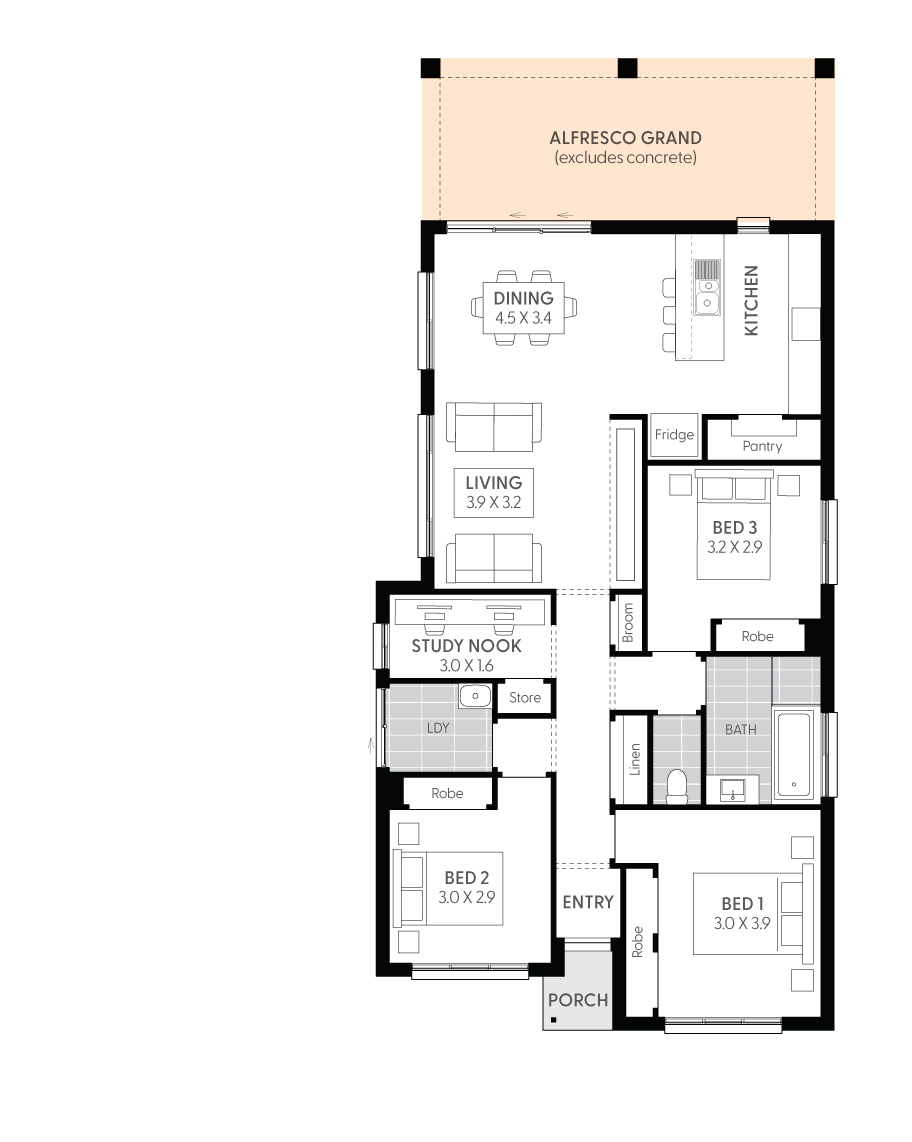


Enlarge floor plan
Flip floor plan


Note: Floor plan will differ slightly with application of different facades. Block widths required differ from area to area, are indicative only and subject to council guidelines and developer requirements. Some options shown are only available if other additional options are also purchased and may not be available as a standalone item. Please check with your Building & Design Consultant for details. Total (m²) area does not include alfresco if optional.
3
Bed
1
Bath
0
Car
1
Storey
Block Width
11.50m
House Width
8.48m
House Length
18.00m
Total
141.51m²
Room Dimensions
Living
3.9 x 3.2
Dining
4.5 x 3.4
Study Nook
3.0 x 1.6
Bed 1
3.0 x 3.9
Bed 2
3.0 x 2.9
Bed 3
3.2 x 2.9
Alfresco Grand Includes Concrete
7.7 x 3.0
x
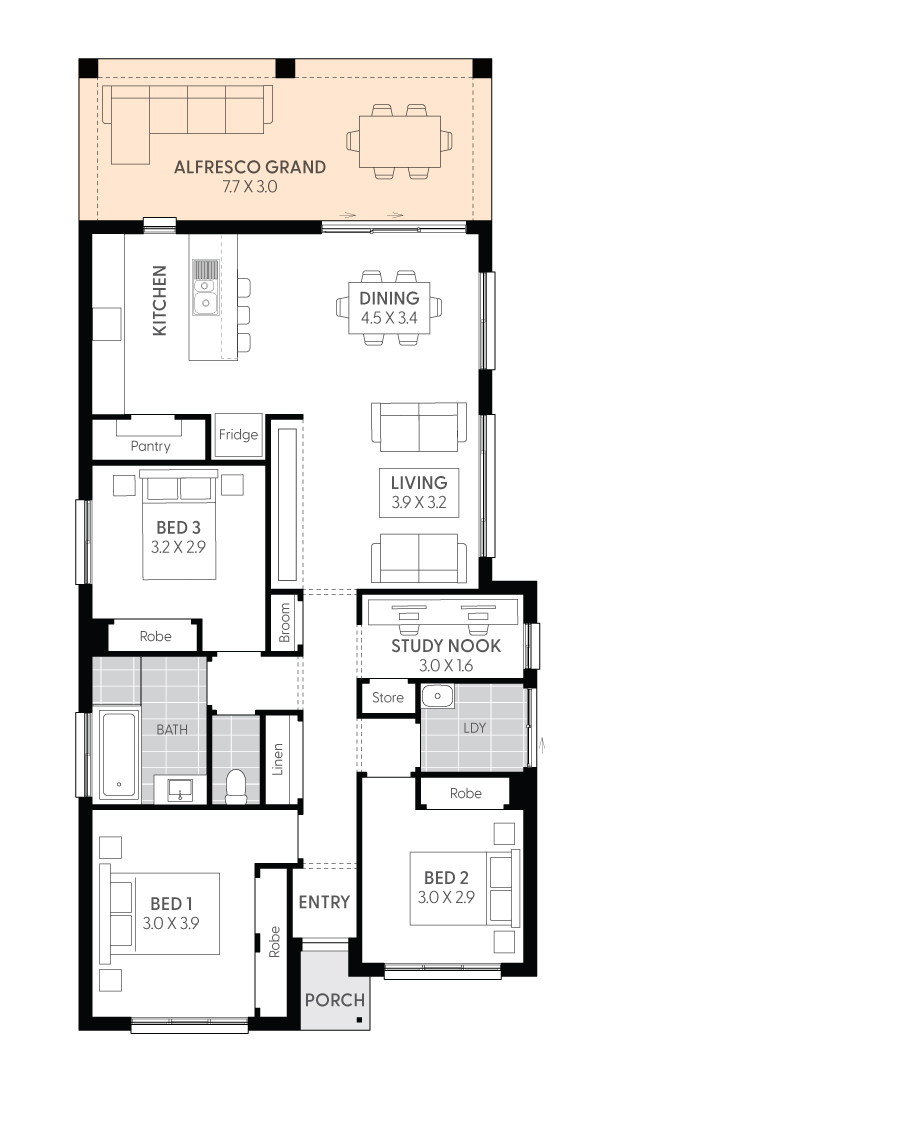
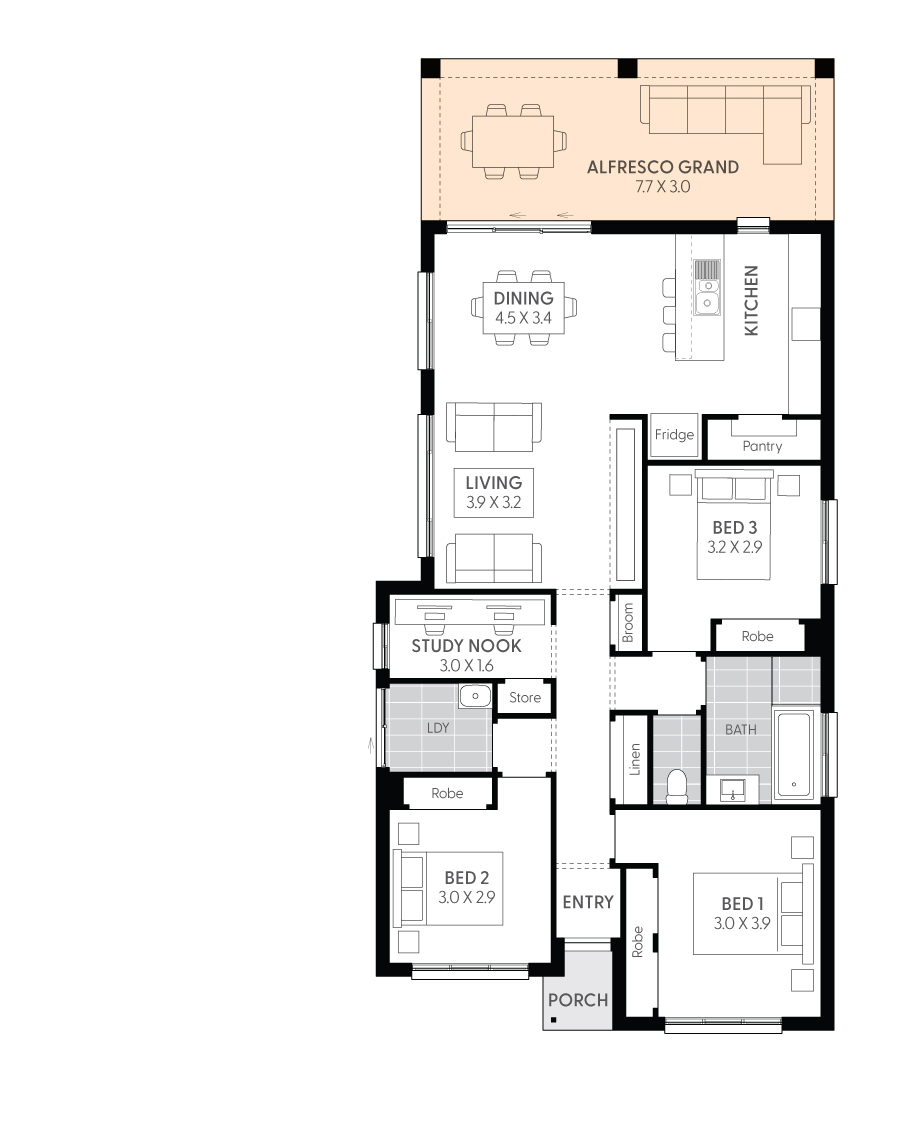


Enlarge floor plan
Flip floor plan


Note: Floor plan will differ slightly with application of different facades. Block widths required differ from area to area, are indicative only and subject to council guidelines and developer requirements. Some options shown are only available if other additional options are also purchased and may not be available as a standalone item. Please check with your Building & Design Consultant for details. Total (m²) area does not include alfresco if optional.
3
Bed
1
Bath
0
Car
1
Storey
Block Width
11.50m
House Width
8.48m
House Length
18.00m
Total
149.55m²
Room Dimensions
Living
3.9 x 3.2
Dining
4.5 x 3.4
Study Nook
3.0 x 1.6
Bed 1
3.0 x 3.9
Bed 2
3.0 x 2.9
Bed 3
3.2 x 2.9
Alfresco Grand to Grand Living Excludes Concrete
8.5 x 3.0
x
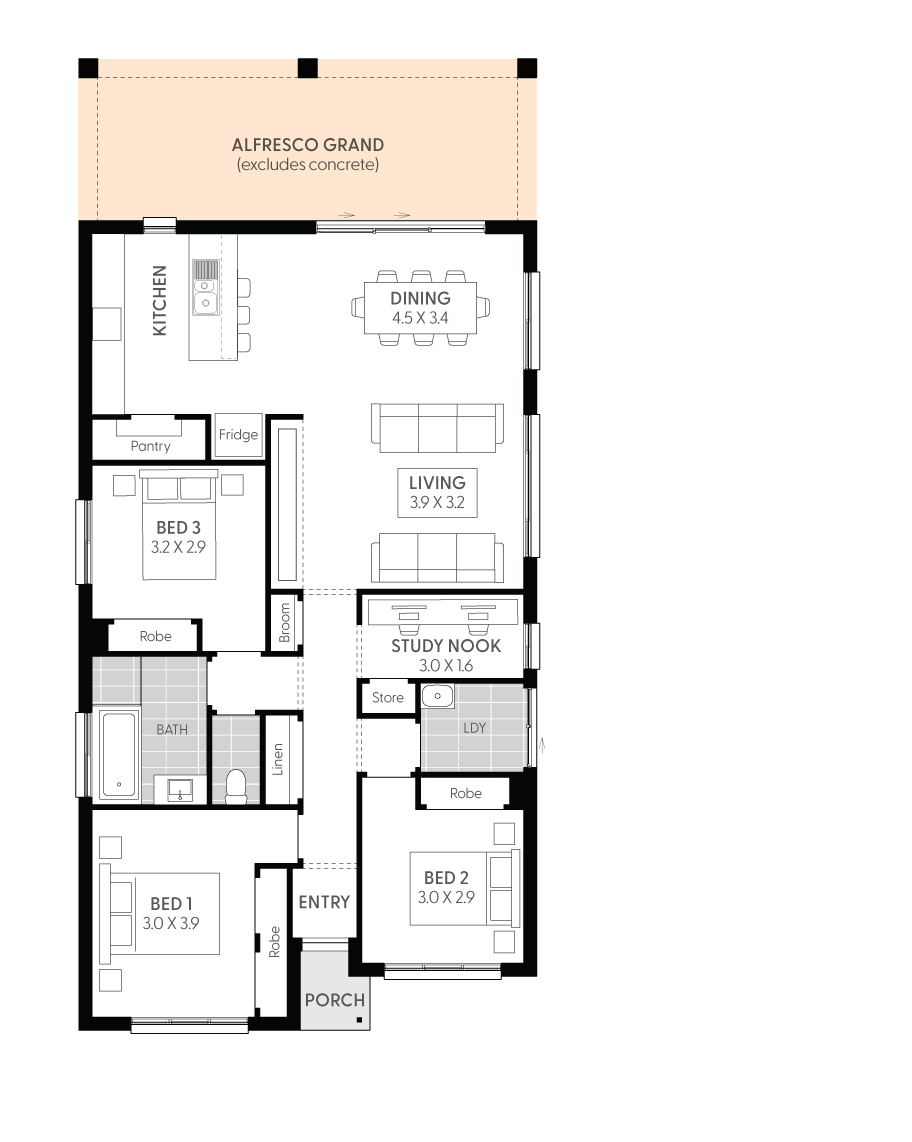
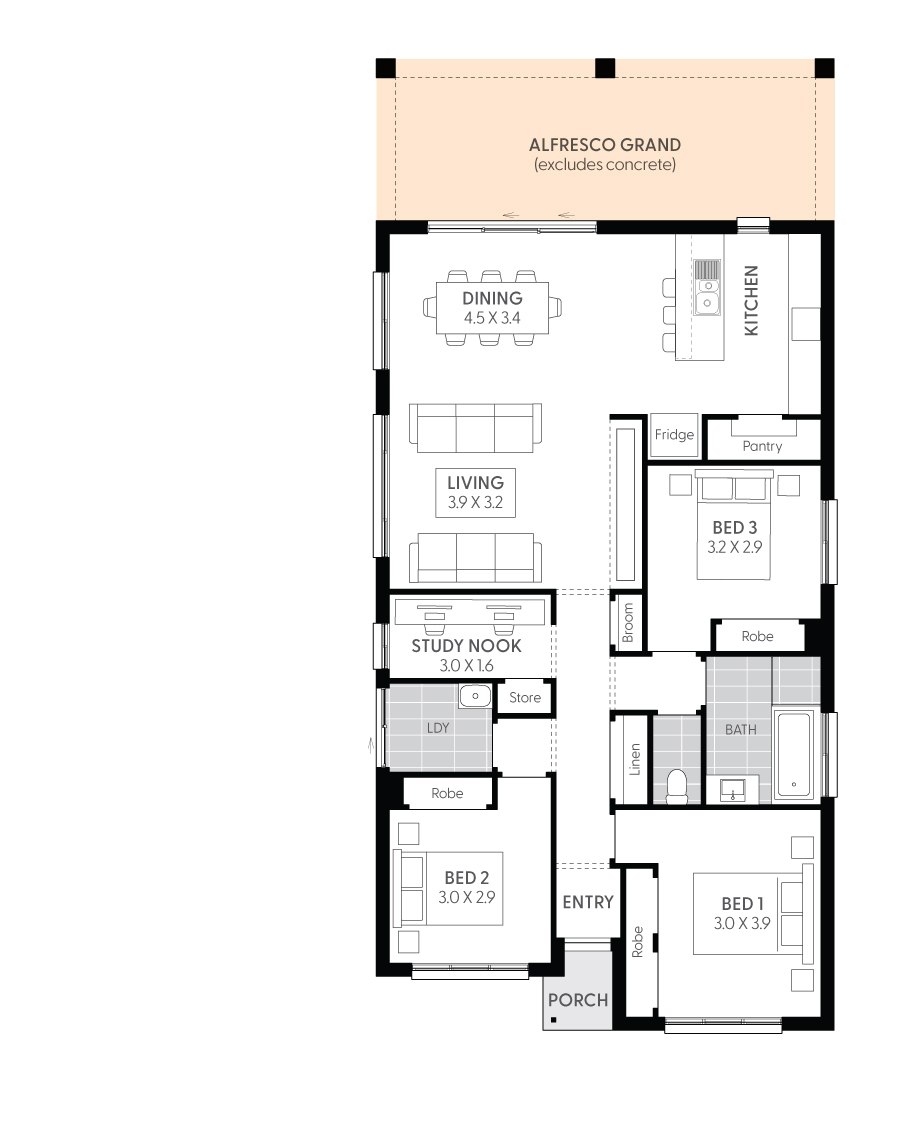


Enlarge floor plan
Flip floor plan


Note: Floor plan will differ slightly with application of different facades. Block widths required differ from area to area, are indicative only and subject to council guidelines and developer requirements. Some options shown are only available if other additional options are also purchased and may not be available as a standalone item. Please check with your Building & Design Consultant for details. Total (m²) area does not include alfresco if optional.
3
Bed
1
Bath
0
Car
1
Storey
Block Width
11.50m
House Width
8.48m
House Length
15.00m
Total
124.11m²
Room Dimensions
Living
4.7 x 3.2
Dining
5.3 x 3.4
Study Nook
3.0 x 1.6
Bed 1
3.0 x 3.9
Bed 2
3.0 x 2.9
Bed 3
3.2 x 2.9
Alfresco Grand with Grand Living Includes Concrete
8.5 x 3.0
x
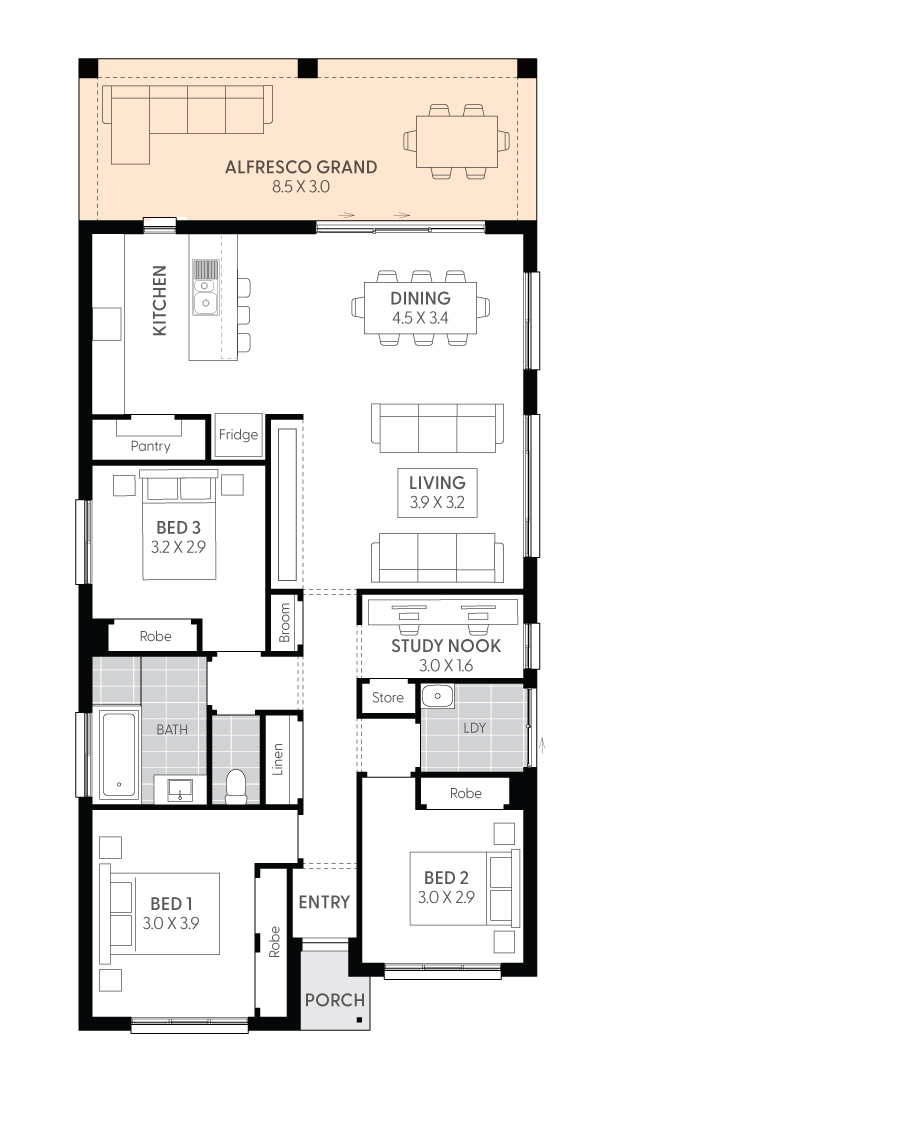
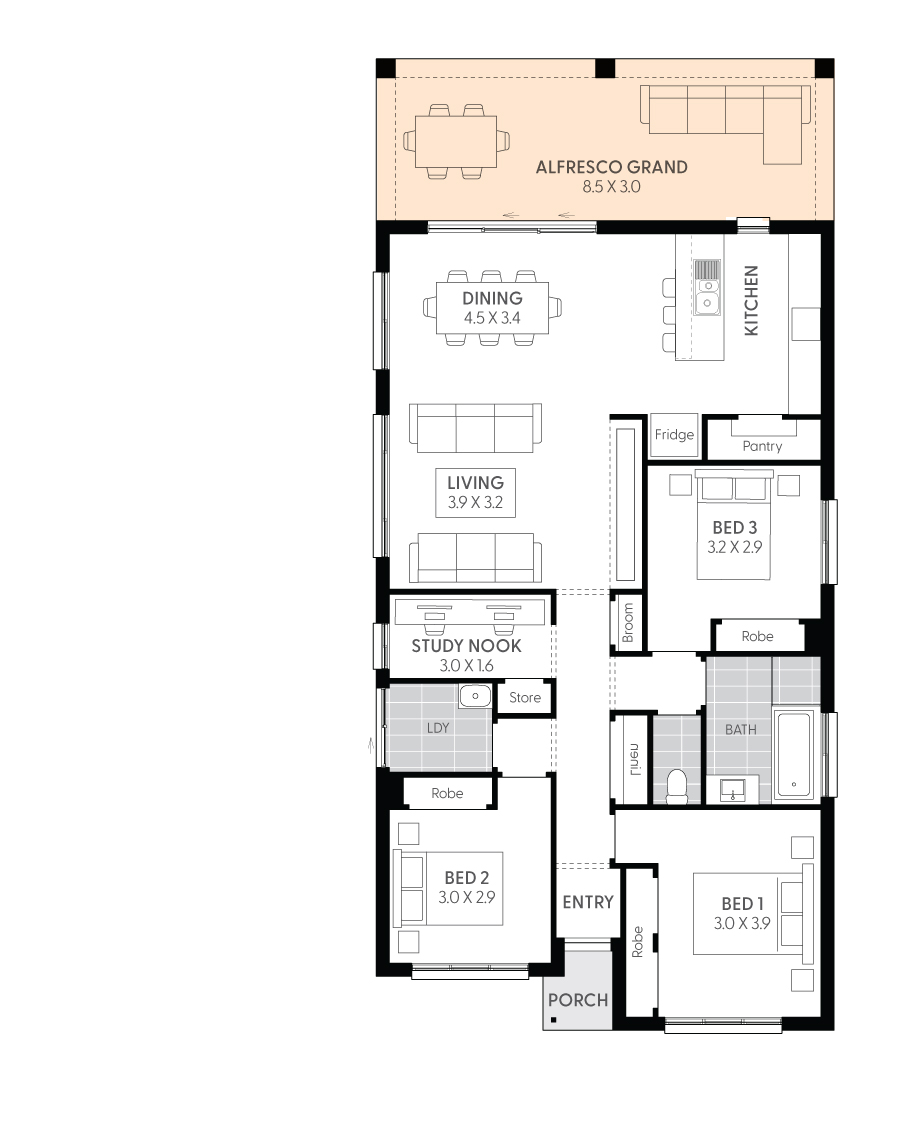


Enlarge floor plan
Flip floor plan


Note: Floor plan will differ slightly with application of different facades. Block widths required differ from area to area, are indicative only and subject to council guidelines and developer requirements. Some options shown are only available if other additional options are also purchased and may not be available as a standalone item. Please check with your Building & Design Consultant for details. Total (m²) area does not include alfresco if optional.
3
Bed
1
Bath
0
Car
1
Storey
Block Width
11.50m
House Width
8.48m
House Length
15.00m
Total
124.11m²
Room Dimensions
Living
4.7 x 3.2
Dining
5.3 x 3.4
Study Nook
3.0 x 1.6
Bed 1
3.0 x 3.9
Bed 2
3.0 x 2.9
Bed 3
3.2 x 2.9
x
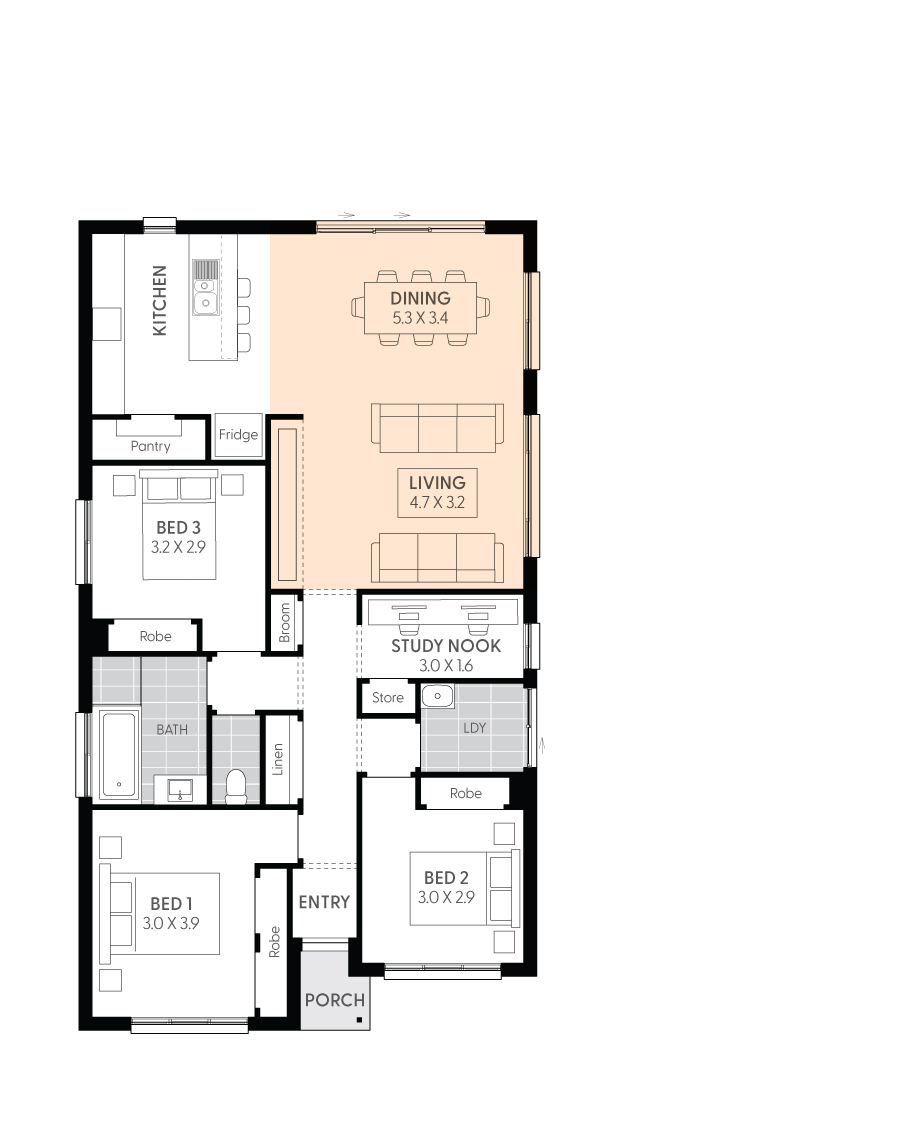
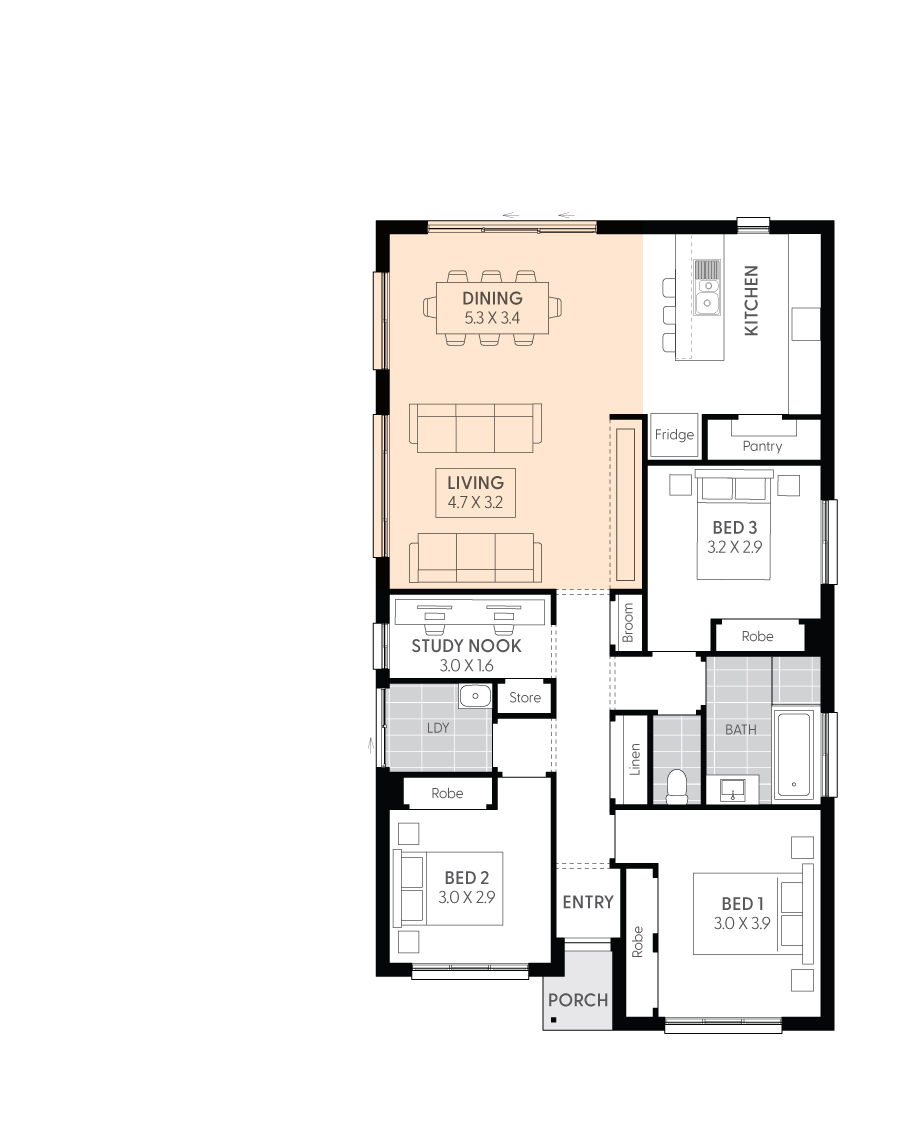


Enlarge floor plan
Flip floor plan


Note: Floor plan will differ slightly with application of different facades. Block widths required differ from area to area, are indicative only and subject to council guidelines and developer requirements. Some options shown are only available if other additional options are also purchased and may not be available as a standalone item. Please check with your Building & Design Consultant for details. Total (m²) area does not include alfresco if optional.
2
Bed
1
Bath
1
Car
1
Storey
Block Width
11.50m
House Width
8.48m
House Length
15.00m
Total
118.56m²
Room Dimensions
Living
3.9 x 3.2
Dining
4.5 x 3.4
Study Nook
3.0 x 3.9
Bed 1
3.0 x 2.9
Bed 2
3.2 x 2.9
Single Garage
3.0 x 6.9
x
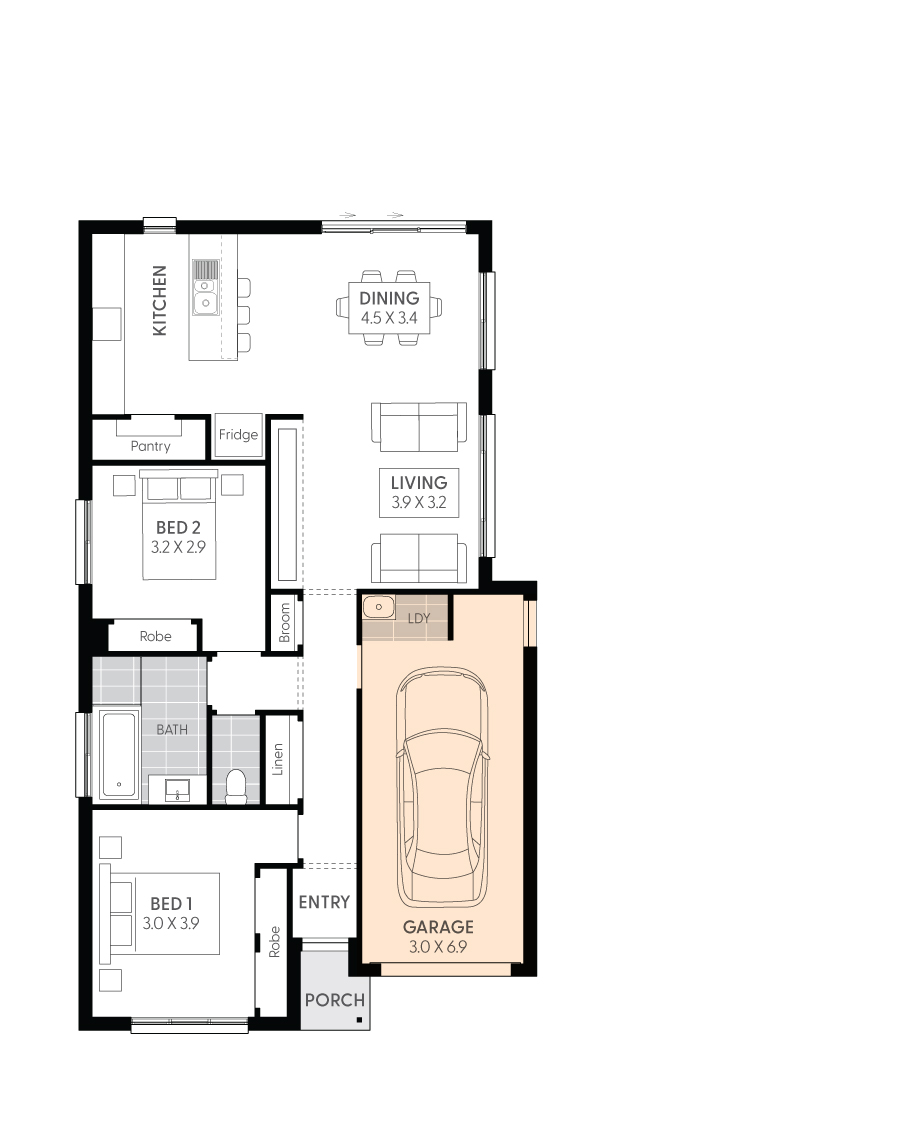
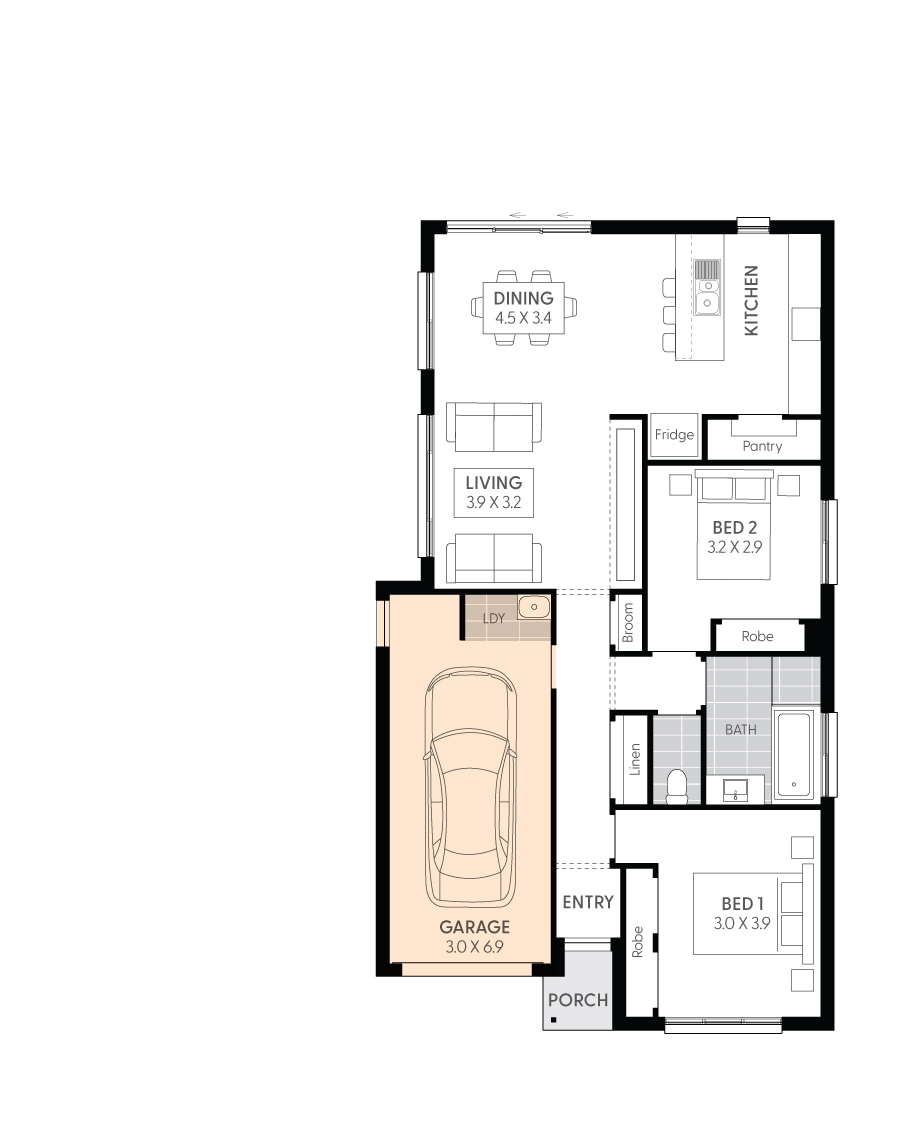


Enlarge floor plan
Flip floor plan


Note: Floor plan will differ slightly with application of different facades. Block widths required differ from area to area, are indicative only and subject to council guidelines and developer requirements. Some options shown are only available if other additional options are also purchased and may not be available as a standalone item. Please check with your Building & Design Consultant for details. Total (m²) area does not include alfresco if optional.
3
Bed
1
Bath
1
Car
1
Storey
Block Width
14.50m
House Width
11.48m
House Length
15.00m
Total
136.56m²
Room Dimensions
Living
3.9 x 3.2
Dining
4.5 x 3.4
Study Nook
3.0 x 1.6
Bed 1
3.0 x 3.9
Bed 2
3.0 x 2.9
Bed 3
3.2 x 2.9
Single Carport
3.0 x 6.0
x
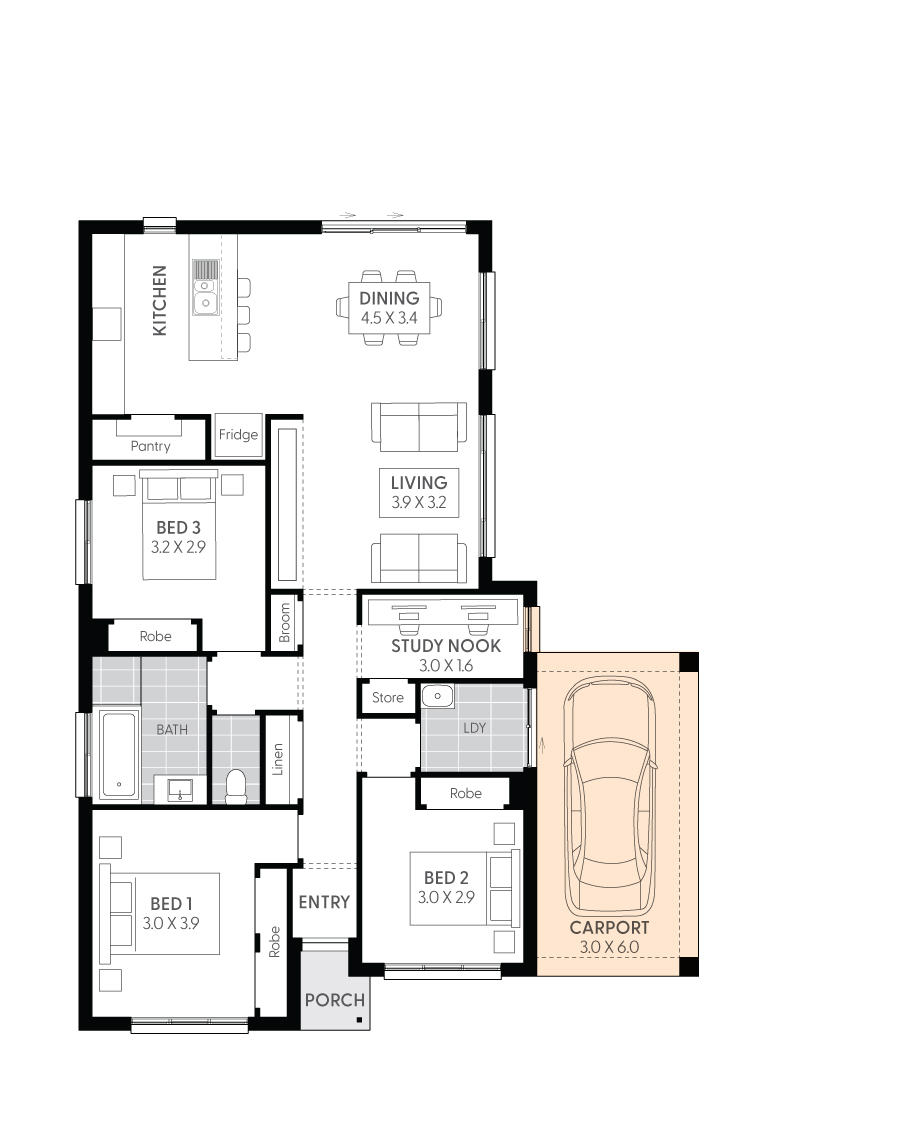
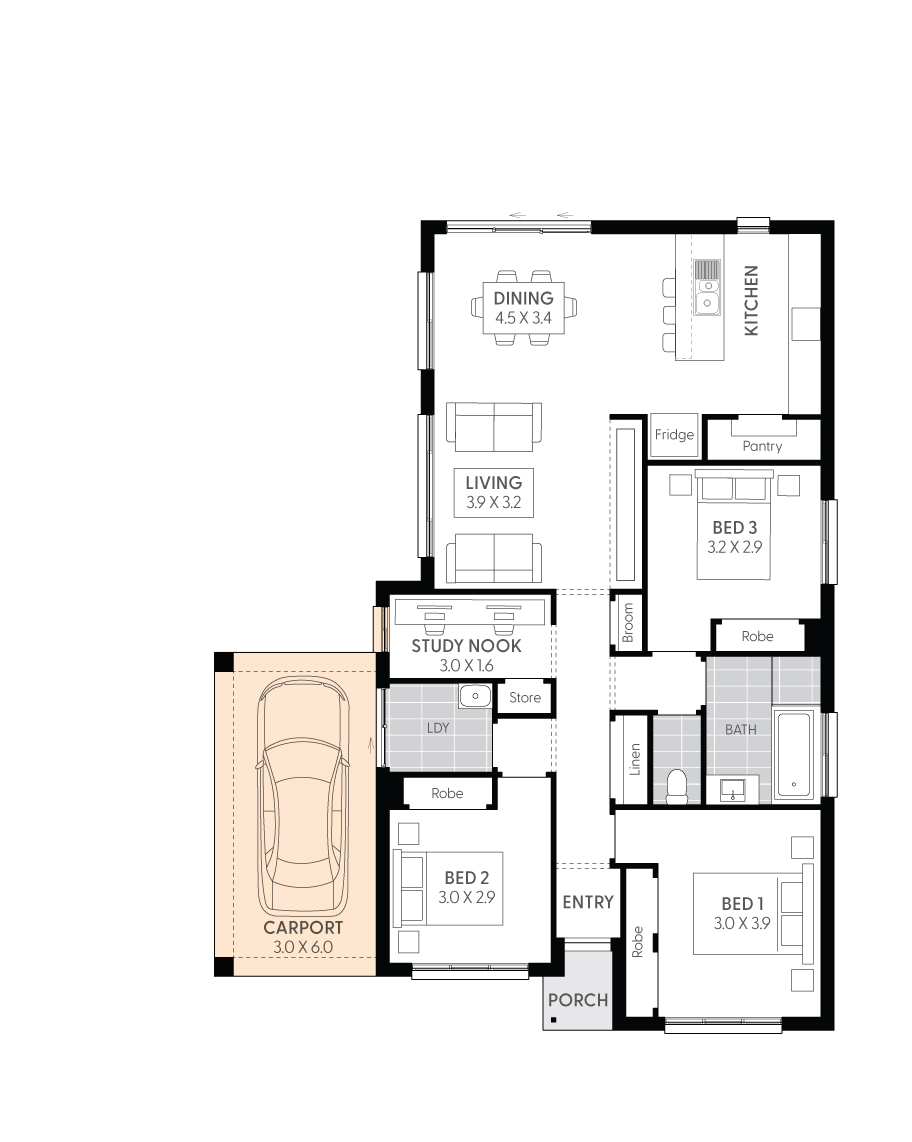


Enlarge floor plan
Flip floor plan


Note: Floor plan will differ slightly with application of different facades. Block widths required differ from area to area, are indicative only and subject to council guidelines and developer requirements. Some options shown are only available if other additional options are also purchased and may not be available as a standalone item. Please check with your Building & Design Consultant for details. Total (m²) area does not include alfresco if optional.
3
Bed
1
Bath
1
Car
1
Storey
Block Width
14.60m
House Width
11.57m
House Length
15.00m
Total
138.95m²
Room Dimensions
Living
3.9 x 3.2
Dining
4.5 x 3.4
Study Nook
3.0 x 1.6
Bed 1
3.0 x 3.9
Bed 2
3.0 x 2.9
Bed 3
3.2 x 2.9
Single Garage
3.0 x 6.0
x
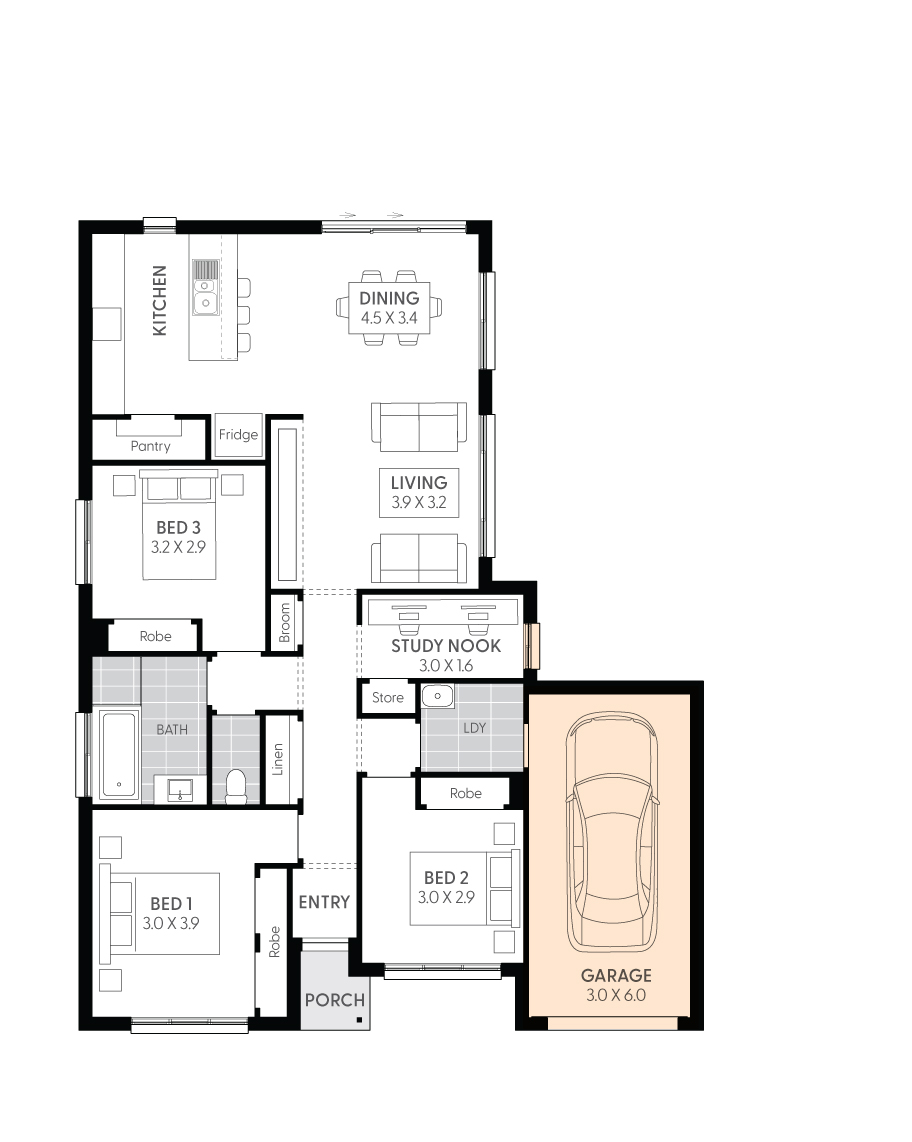
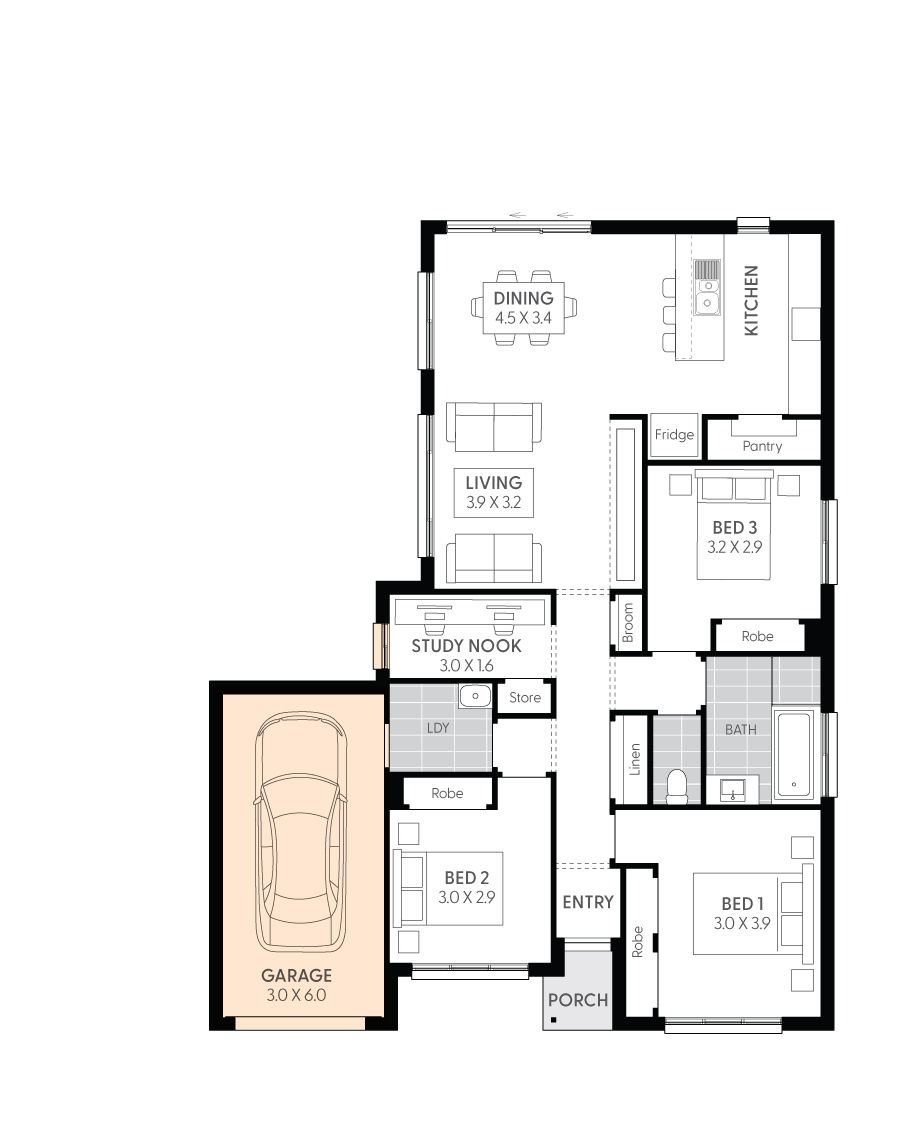


Enlarge floor plan
Flip floor plan


Note: Floor plan will differ slightly with application of different facades. Block widths required differ from area to area, are indicative only and subject to council guidelines and developer requirements. Some options shown are only available if other additional options are also purchased and may not be available as a standalone item. Please check with your Building & Design Consultant for details. Total (m²) area does not include alfresco if optional.
3
Bed
1
Bath
2
Car
1
Storey
Block Width
17.50m
House Width
14.48m
House Length
15.00m
Total
154.56m²
Room Dimensions
Living
3.9 x 3.2
Dining
4.5 x 3.4
Study Nook
3.0 x 1.6
Bed 1
3.0 x 3.9
Bed 2
3.0 x 2.9
Bed 3
3.2 x 2.9
Double Garage
6.0 x 6.0
x
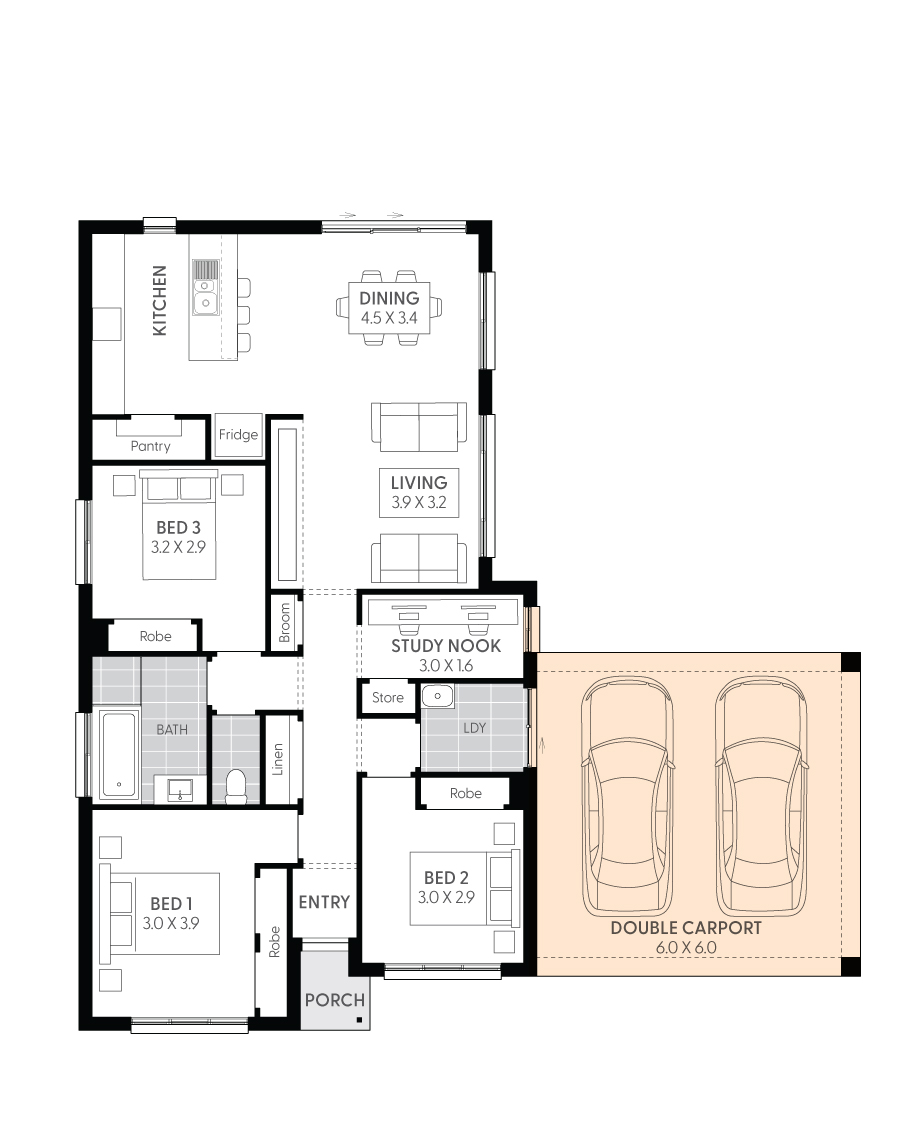
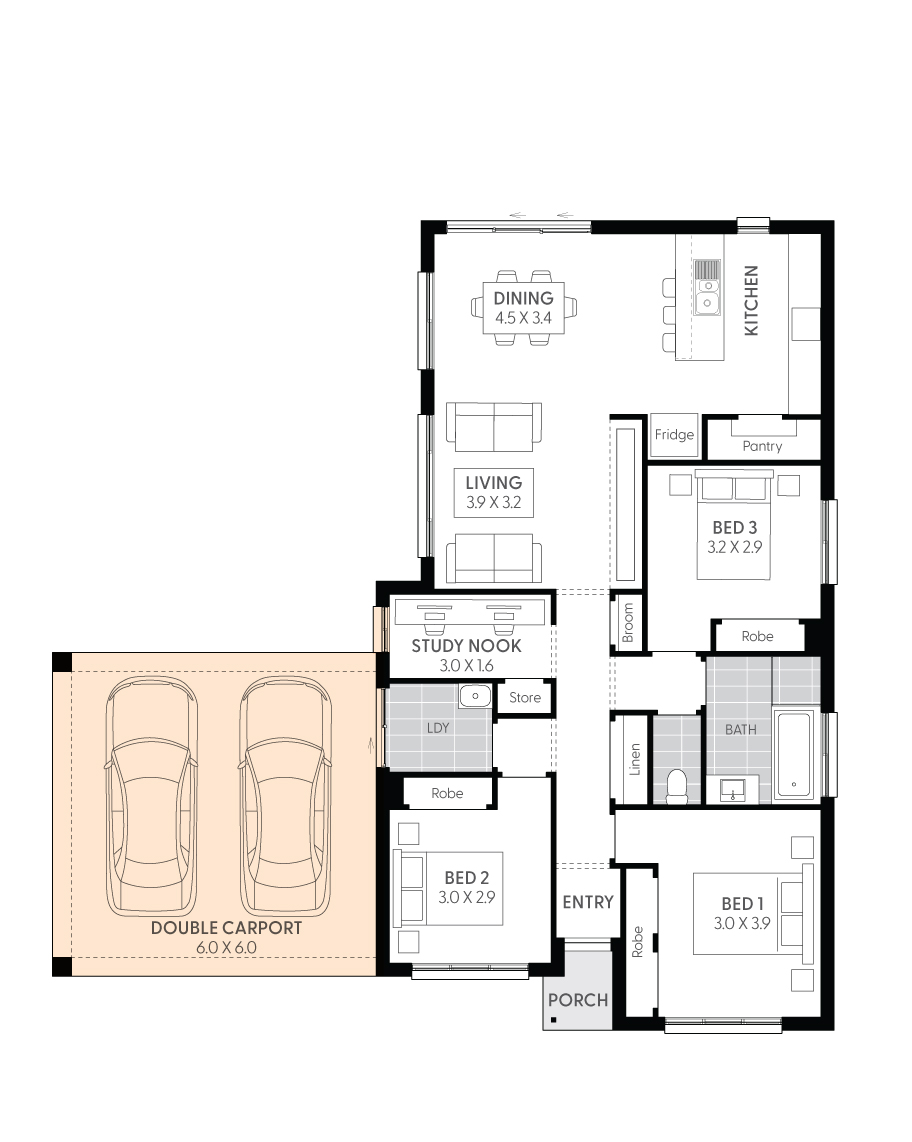


Enlarge floor plan
Flip floor plan


Note: Floor plan will differ slightly with application of different facades. Block widths required differ from area to area, are indicative only and subject to council guidelines and developer requirements. Some options shown are only available if other additional options are also purchased and may not be available as a standalone item. Please check with your Building & Design Consultant for details. Total (m²) area does not include alfresco if optional.
3
Bed
1
Bath
2
Car
1
Storey
Block Width
17.60m
House Width
14.57m
House Length
15.00m
Total
158.36m²
Room Dimensions
Living
3.9 x 3.2
Dining
4.5 x 3.4
Study Nook
3.0 x 1.6
Bed 1
3.0 x 3.9
Bed 2
3.0 x 2.9
Bed 3
3.2 x 2.9
Double Garage
6.0 x 6.0
x
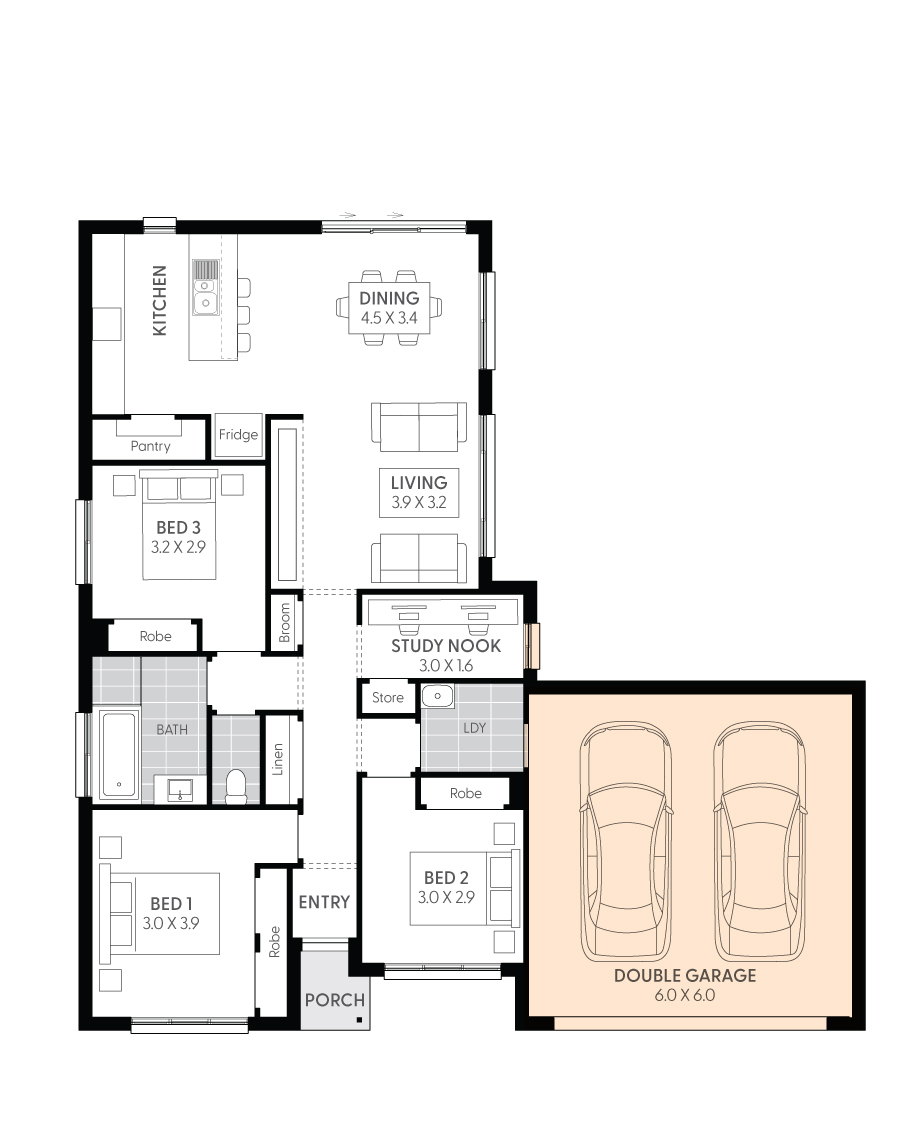
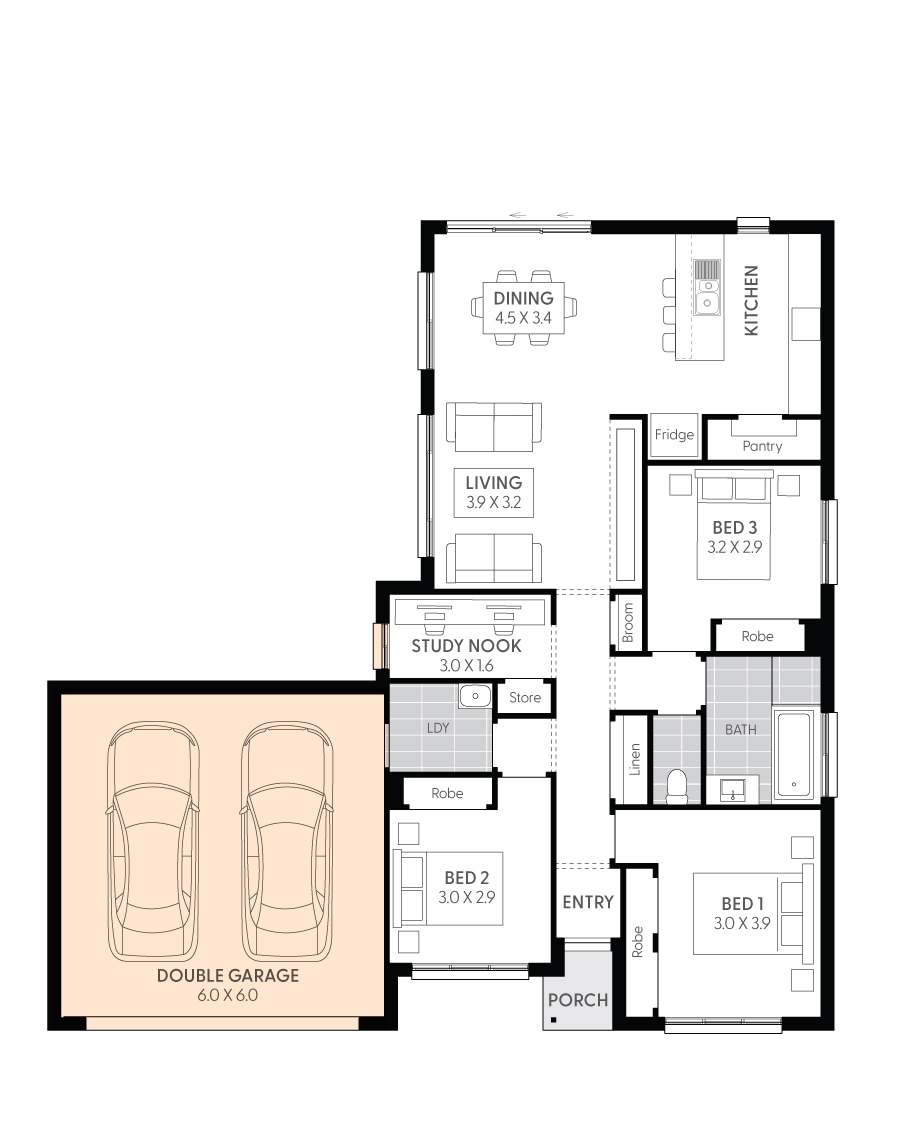


Note: Images of facades shown are a guide only. Material finishes, dimensions and colours shown are purely an expression of the artist and subject to change depending on availability and design updates. Please refer to our current price list and specifications for façade finishes allowed in published price.
Enquiry
Please complete the enquiry form and someone from our team will be in contact within 24 hours.
Alternatively you can give a building and design consultant a call on
1300 595 050.
Discovery Series

























