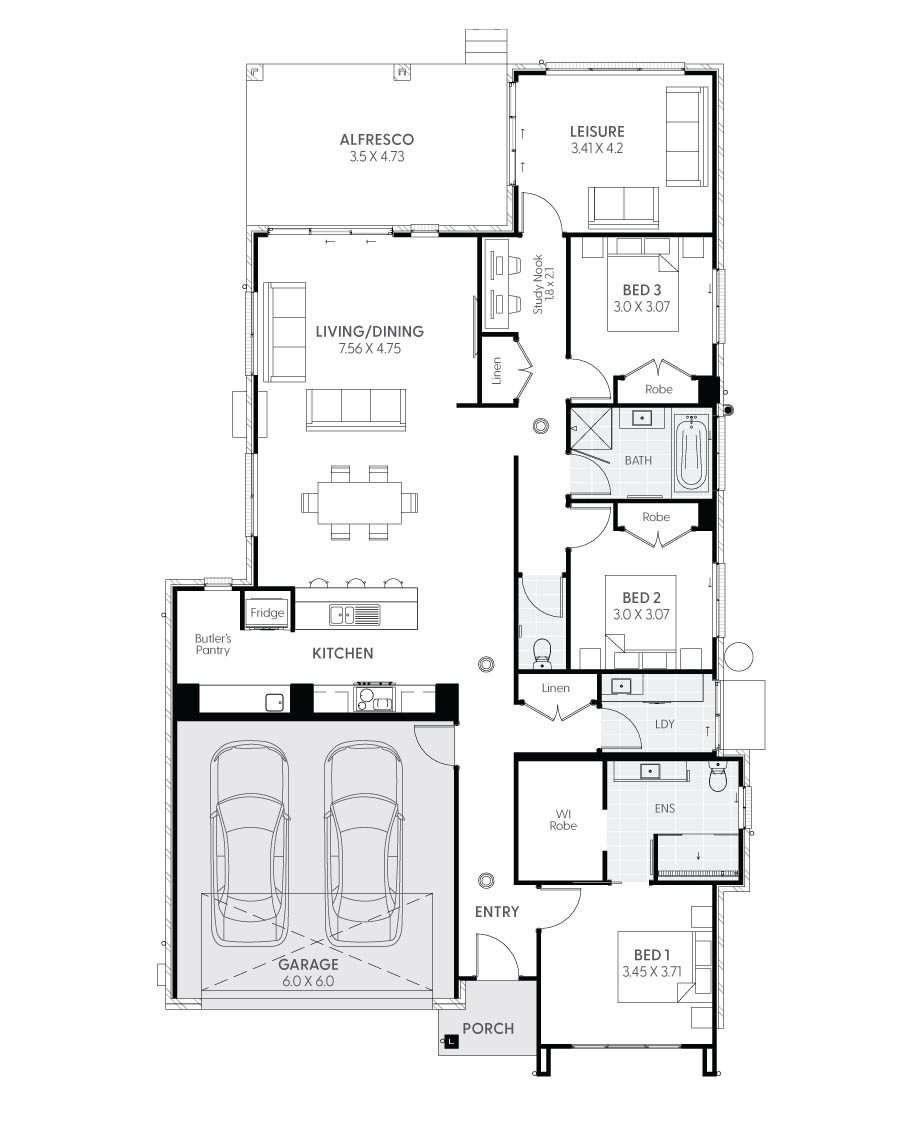Gordon 20
Move in ready!
Situated on 1,094m2 of land in one of the Northwest Coast’s most prestigious areas, this brand new, family-friendly home features a remarkable layout that seamlessly combines modern sophistication with beachside charm and is due to be completed in March 2025, with nothing left to do but move in and enjoy. Surrounded by walking tracks, this magnificent property offers an idyllic lifestyle change, inviting you to embrace peaceful relaxation.
The Floorplan
Spanning over approximately 243m2, the floorplan was designed to meet every need while taking advantage of the northern aspect of the block. The open plan kitchen, living and dining space is sun soaked and spacious. A large butler’s pantry, three Velux skylights, premium kitchen appliances and a large undercover entertaining area PLUS a second living room create a home that can be used and enjoyed by the whole family, year-round. The master suite is thoughtfully positioned at the front of the home and offers a large walk-in robe and ensuite with a double shower and double vanity with stone bench top. Two more bedrooms with built in robes are located centrally to the main bathroom, which features a custom-made vanity with stone bench top, a large bath, and a tiled shower. For those wanting a home office, a custom-made study nook provides amble space to work from home.
The Features
- Higher ceilings (2700mm) and high doors (2340mm)
- Double garage with internal access.
- Heating and cooling
- Three Velux Skylights
- 900mm Fisher and Paykel kitchen appliances and undermount sink in the kitchen.
- 600mm dishwasher.
- Custom made kitchen joinery with built in overhead cupboards.
- Stone bench tops in the kitchen, butler’s pantry, and bathrooms.
- Separate laundry with custom made joinery.
- Two linen cupboards throughout.
- Roller blinds throughout (excludes wet areas).
- Colourbond fencing.
- Concreted driveway with space for a caravan or boat.
- Separate toilet.
The Design
In summary, this beachside haven presents an exceptional opportunity for those seeking a harmonious blend of luxurious living, coastal charm, and convenience.
The Location
Positioned only moments from some of the most popular beaches on the coast, Hawley Beach and Freers Beach, and only approx. 2 minutes’ drive from the Shearwater town centre where you’ll find supermarkets, cafes, playgrounds, and homeware stores.
This property offers a true lifestyle opportunity for those looking to secure their place in Hawley Beach.
T&C's visit website: https://www.wilsonhomes.com.au/
Note: Images used for illustration purposes.
Details
Enlarge floor plan


Package Location
Enquiry
Please complete the enquiry form and someone from our team will be in contact within 24 hours.
Alternatively you can give a building and design consultant a call on
1300 595 050.
Life at the Devonport, Latrobe & Shearwater Community

Create your Home & Land package in Tasmania’s third-largest city. The first port of call for travellers arriving on the Spirit of Tasmania ferry from Victoria and home to the ultimate paddock-to-plate experience, home to the cutest animals. Watch the world’s smallest penguin waddle ashore after dark at Lillico Beach or spot a platypus at dawn or dusk in the waterways at Latrobe.




