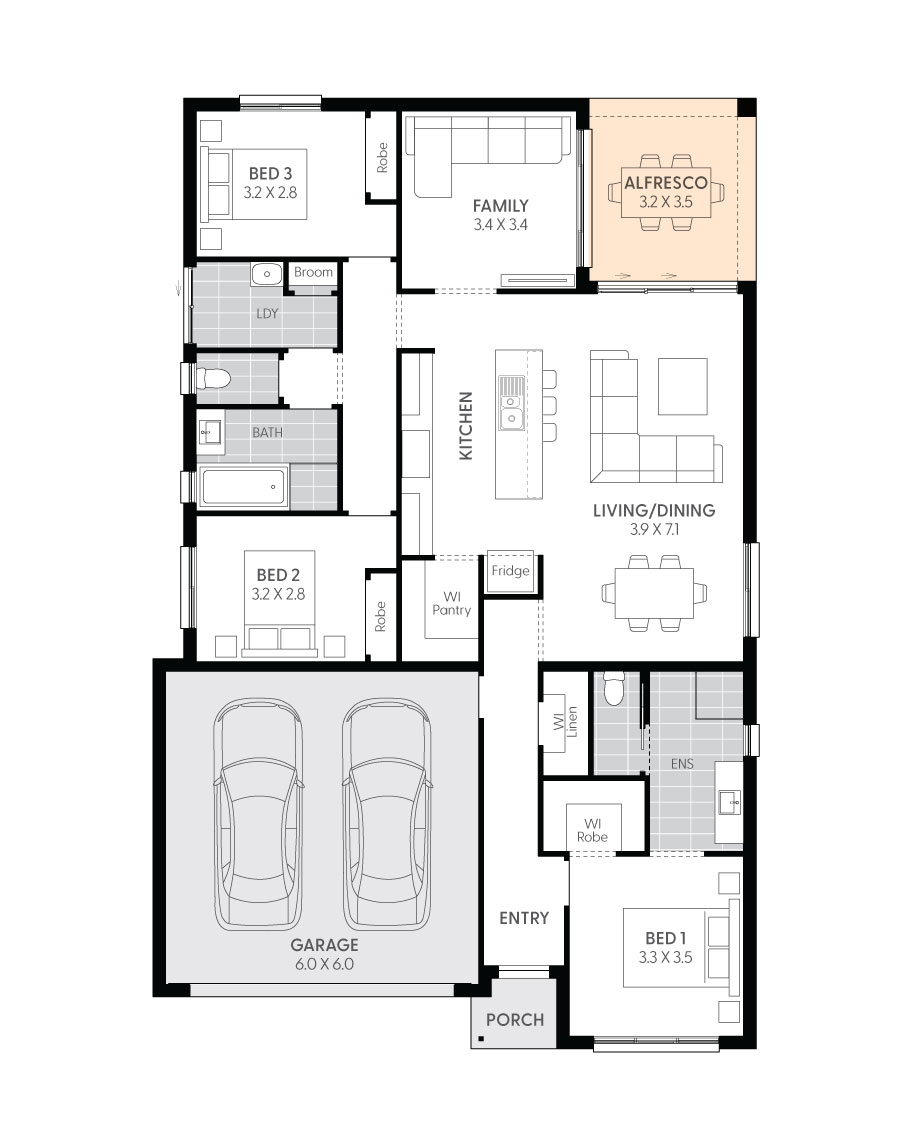House & Land Package
Seamless blend of functionality and style
The functional layout promotes effortless living and entertaining
At the rear of the home, the flexible family room provides a versatile space
Its walk-in linen closet offers ample storage space, keeping essentials organised and easily accessible
Inclusions:
*Site cost allowance to be confirmed once soil & survey completed.
*Freeport Façade Included
*Flexible Aspire Upgraded Inclusions
*Double Glazed Windows Throughout
*Overhead Kitchen Cabinetry
*Alfresco
*Butlers Pantry
*BAL
*Driveway
*Semi Frameless Shower Screens
*Floor Coverings Throughout
*6-Star Energy Rating
*This promotion cannot be used in conjunction with any other promotion offered by Wilson Homes and is subject to withdrawal at any time by Wilson Homes. For more details talk to a Building & Design Consultant or visit www.wilsonhomes.com.au Wilson Homes Tasmania Pty Ltd. ABN: 96 126 636 8
T&C's visit website: https://www.wilsonhomes.com.au/
Note: Images used for illustration purposes.
Details
Enlarge floor plan


Package Location
Enquiry
Please complete the enquiry form and someone from our team will be in contact within 24 hours.
Alternatively you can give a building and design consultant a call on
1300 595 050.
Life at the Launceston & Surrounds Community

Northern Tasmania is a feast for the senses. Rich in history and enveloped by world-class wineries and meandering waterways – Launceston and it’s surrounds are a beautiful blend of nature, culture, history and cuisine. Build your dream Home & Land package here.
A fuss-free lifestyle, burgeoning cultural, a spectacular food and wine scene it is easy to see why Tasmania’s second-largest city is an increasingly attractive proposition for home builders.




